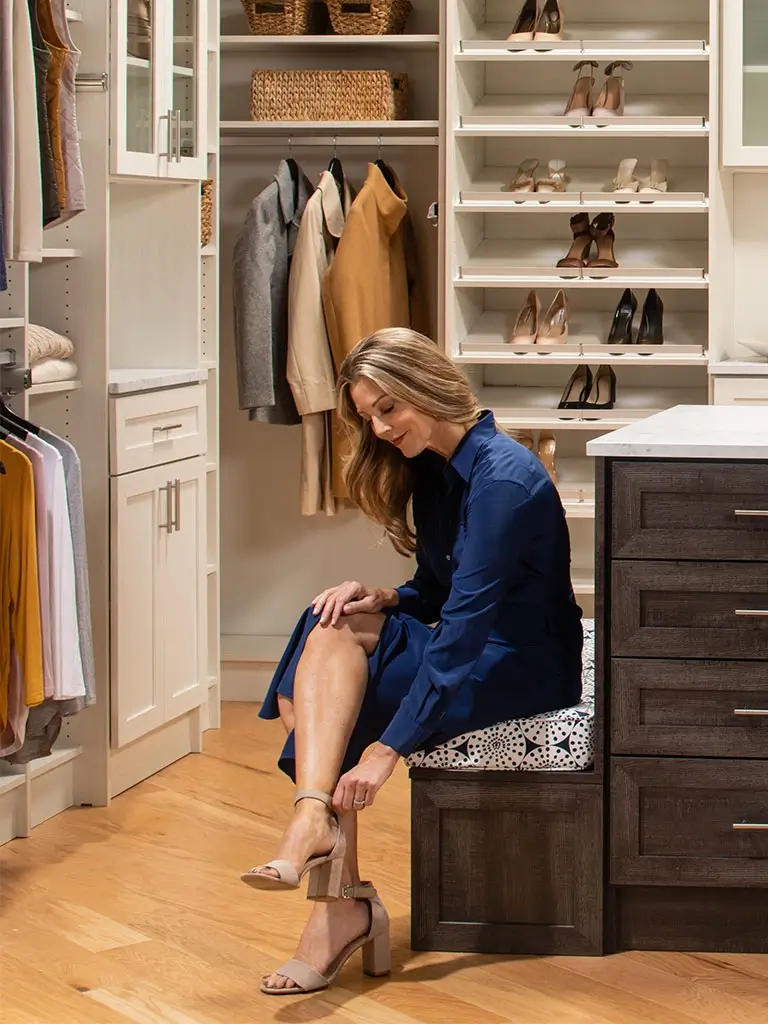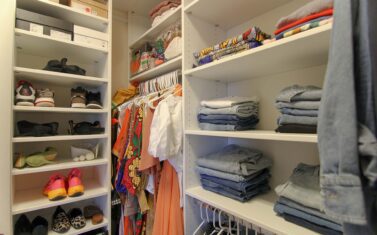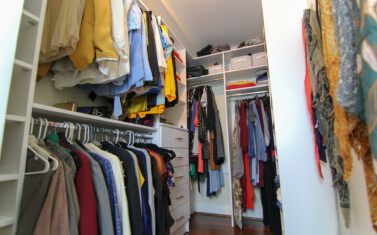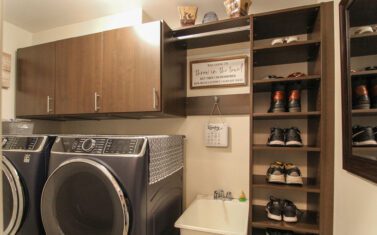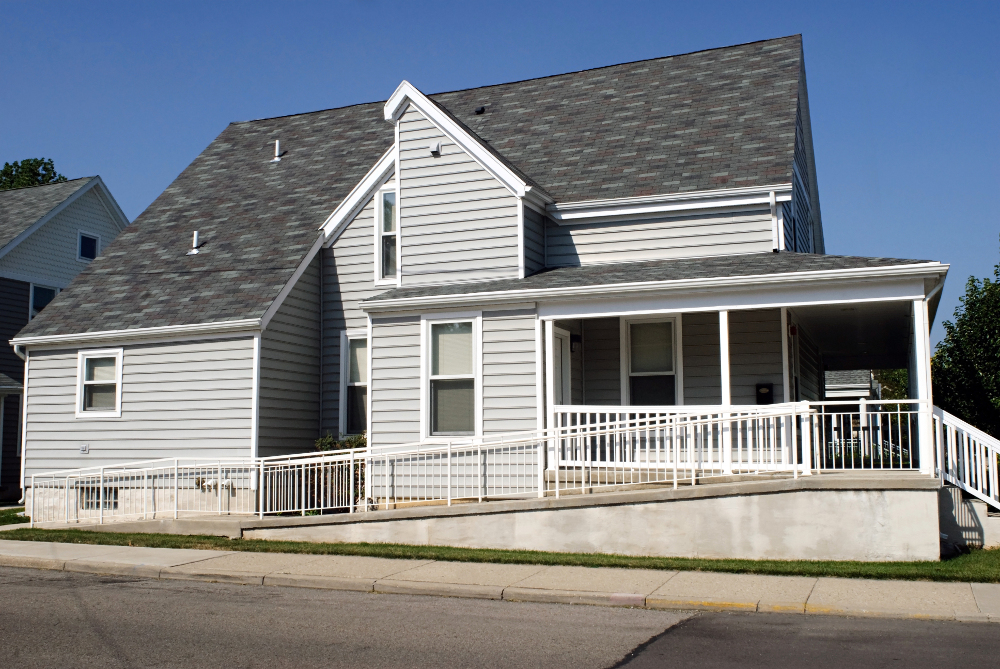
Handicap Accessible Home Ideas for Your Next Remodeling Project
4 minute read, by Closet America, on Jul 25, 2019
Remodeling your home for greater accessibility? Here are a few handicap accessible home ideas from which you can draw inspiration.
Remodeling your home to increase accessibility is no more difficult than remodeling simply to update it. However, there may be a little more planning involved, as the updates will need to not only look nicer and be convenient but also conform to some very specific usability standards.
There is an entire set of architectural principles and practices called universal design that consider the best ways to make buildings accessible and usable for people of differing abilities. When a family home is considered and the design is tailored to one individual’s use, this is usually referred to as accessible design and, while it addresses the same issues as universal design, it may be highly customized. It can also be beautiful and usable by all members of the household. Organizational and storage areas play an important part in accessible design. Our experts here at Closet America have a number of handicap accessible home ideas from which you can draw inspiration for your upcoming remodel.
Handicap Accessible Home Ideas for the Entire House
Increasing accessibility to storage areas is very often a matter of using familiar elements in new configurations. Alternatives to stairs need to be provided, and it’s important to remember that wheelchair users require clear and sufficiently broad path. Most storage areas can be successfully adapted simply by defining the range of accessibility and placing the items to be accessed in the same drawers and baskets and on the same shelves as usual. In practice, this often means dividing these spaces up differently among multiple users, keeping certain necessities for the wheelchair user within their reach on lower shelves, while the areas above are left for other family members. We can see this throughout the house.
In the living room, the most important question might be where the wheelchair user’s parking spot is. Designating a comfortable space that is not in the path of others will allow the wheelchair user to enjoy the room and spend time there with family members and guests without further ado. The nearby coat closet is another story, however. Two rows of shoe shelves will allow the wheelchair user to use some or all of the upper row, leaving at least one shelf for others. Hanging rods can be divided up the same way, except that this time the wheelchair user will have access to the lower rod. If there are shelves along one side, so much the better. Otherwise, pullout rods can hold scarves, gloves, and other accessories for the outdoors.
In the bedroom, the walk-in closet can be divided similarly—up and down, so to speak, instead of side to side. The master closet is potentially a place of luxury. You will need to measure carefully when considering an island, keeping in mind space for maneuverability, but there is no reason not to make an accessible master closet as opulent as your imagination (and budget) permits. Once again, dual rows of shoe shelves and two levels of rods will accommodate much of both users’ wardrobes, if the space is shared. Drawers, cabinets and pullout rods and racks can be positioned conveniently for both users as well. You might want to add a lazy Susan in the corner(s) to utilize space that is often inaccessible to everyone. A hamper can be shared, although you might need separate pullout ironing boards if you are so inclined.
In the garage, space is at a premium, since wheelchair access to cars requires considerable space. We very often carry things with us when we get into and out of the car, and this can be difficult for wheelchair users. One way to make this easier is to install a mudroom-style organization system near the access point to the car with lockers and a countertop at the appropriate level, adding a transfer point in the garage where items can be laid before being loaded into the car or taken into the house and the wheelchair user can fiddle with house keys or the car, or just pause for a moment on their way.
Kitchens are usually one of the places that get the most radical makeover when remodeling to create a handicap accessible home, and these improvements naturally extend to the pantry. Since we store a tremendous number of items, as well as a tremendous number of types of items in the kitchen, it is worthwhile to begin plans for your pantry remodel by asking what you want to be accessible—all the dishes, none of the dishes? The electric crepe maker? These are highly individual choices, and the distribution of shelves, drawers, and pullout chrome baskets in the wheelchair user’s access zone will depend on it. Lazy Susans are a super-efficient use of space in the pantry too. As in the closets, the access zone does not extend to the floor, so remember that drawers and baskets should be raised sufficiently.

Putting Handicap Accessible Home Ideas into Action
One of the gratifying things about remodeling for handicap access is that it makes a real, practical improvement in someone’s life. It’s home improvement too, and it should be strong, durable, and attractive. You can explore your options and run your ideas past an expert by making an appointment for a free design consultation with a Closet America designer.
Closet America makes all its systems by hand to your exact specifications in our Landover, MD production facility. Our systems have thermos-fused laminate finishes that are available in a variety of colors and designs that will complement your home décor. Our drawers are assembled with dovetails and have slides on the bottom to allow for full extension—this is a big help for accessing the entire drawer. Every system we make is floor-standing, which means that the so-called kick space near the floor can be extended to make lower drawers more accessible too.
Contact Closet America today to make beautiful and accessible organization systems part of your handicap accessible home remodel.
Lead image: Shutterstock

