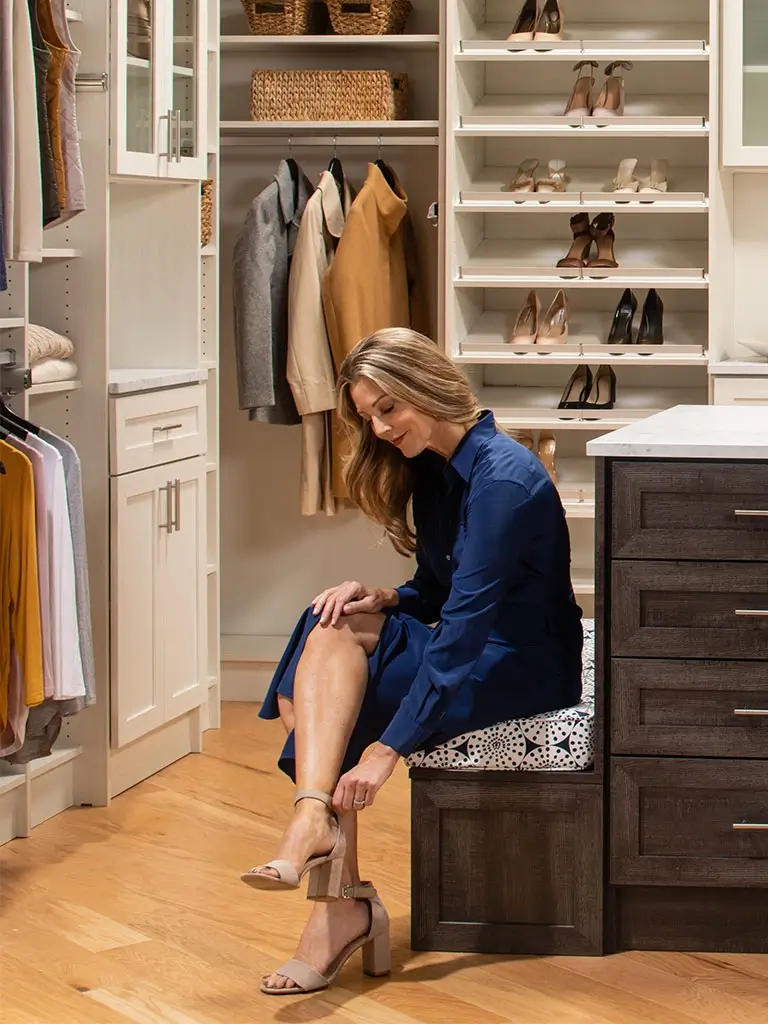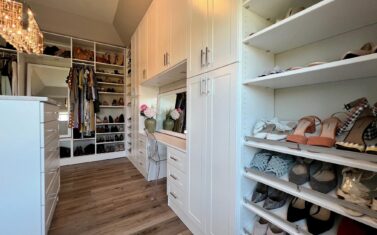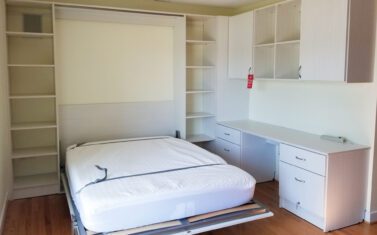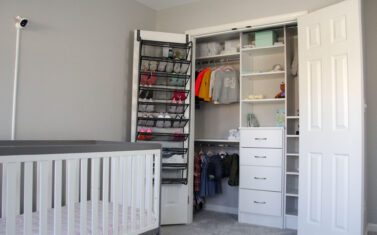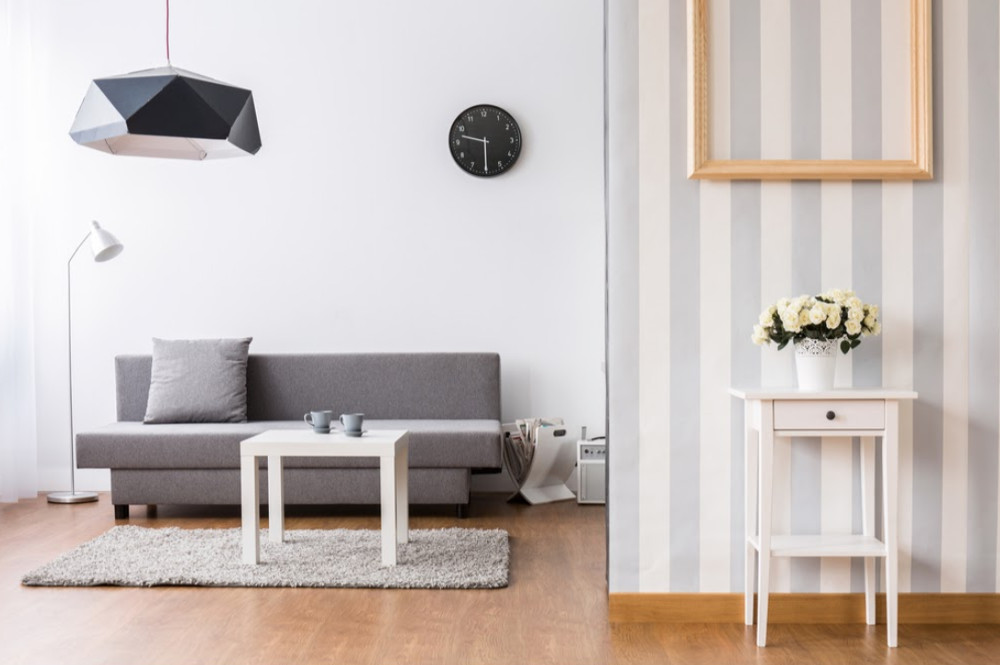
How to Convert Your Garage to a Living Space with Renovation Ideas
4 minute read, by Closet America, on Mar 5, 2020
Wondering how to make a room in your garage or convert your garage to a living space for the whole family to enjoy? The secret is custom design.
Is your house is starting to feel a bit cramped? Perhaps the kids are too big to share a bedroom any longer, or you are just doing more things at home now than when you first moved in. Whatever the case, you need to make more room—but where? For many, the solution may lie in one of the most unassuming rooms in the house, the garage.
Some people wonder why towns along the Beltway, especially in Montgomery and Fairfax Counties, are full of houses with three-car garages and four cars in the driveway. Chances are, they were just families in the same predicament. Here at Closet America, we’ve helped many customers convert a garage to a living space, and we can help you do it with our garage conversion ideas. It will take a bit of work and a lot of planning, but that’s the fun part. (And don’t worry, we can help with that, too.)
Preparing to Convert a Garage to Living Space
Step number one is to find out the local building codes. They will probably apply to the electrical system and (future) windows, as well as plumbing, if you’re adding it. These are things you are going to do anyway, so you might as well do them right the first time. Even if you’re using a 100% solid contractor, double-check. If you’re not swayed by the fact that it’s the law and it’s common sense, consider that a house that can’t pass a building inspection has little to no chance of selling—and even if it does sell, it will be with a big, big price hit.
The Fun Part of Converting a Garage
You may have alterations to the floor, walls, and ceiling to work out with your contractor. Once those plans are in place, you can begin thinking about how your new space will look. Let’s look at some of the details of the space’s structure that will have to be considered. First, there may be things that you have to work around, like a water heater or furnace. You probably want to wall them in, being careful to leave adequate room and ventilation for them to operate properly, as well as easy access to them through a door.
These fixtures may seem inconvenient at first, but they might also be important structural elements to build your new room design around. If you have what amounts to a giant cube with a furnace inside up against one wall, it could serve as one side of that very important part of any comfortable room: the closet. If it’s a big furnace, you might even create a small walk-in closet, but a reach-in closet is more likely.
If your cube is in the middle of the wall, you may want to build against the other side as well. Consider placing a media center or home-office-style workspace there stretching to the diagonal wall. Then you will be working with a rectangular, nicely outfitted space. If you are making a bedroom or guest room, you could put a wall bed there surrounded by bookshelves.

If the washer and dryer are in the garage, you might want to simplify your task by leaving them in place. That might not be a big hit in a kid’s bedroom, but in a home office or family room, it could be a perfect finishing touch. You could even build a laundry closet around them, with fresh new adjustable shelving, chrome baskets, a pullout hamper, and a retractable ironing board.
Finally, many garages have a door in back, and you may choose to keep it there for the convenient access to the back yard. Think about the entry area. If your closet up against the furnace cube is close, it will probably automatically become the coat closet. If that is not the case, or you have other ideas for the closet, consider creating a mini-mudroom around the door. Even a minimal two open-front lockers with chrome hangers in them and shoe shelves underneath would take care of it, and you could add a bench, countertop and more storage if you wanted to.

And there you go. You’re ready to choose the color scheme and new furniture, and get ready to enjoy that much more of your beautiful home.
Good Planning and Quality Construction
You have a lot to look forward when you convert a part of your garage to a mudroom or a living space, but it is a lot of work—and a task best not taken on alone. For the best results, work with a manufacturer that offers both custom design and installation services who can help you optimize your floor plan, maximize your space, and make the most of your new garage-turned-living-room.
At Closet America, we offer a free design consultation to help you get started. One of our design experts will come to your home at a convenient time for you, any day of the week. After you share your ideas and goals for the new space, our expert will create an interactive 3D model using CAD technology to show you exactly what it will all look like. You will also receive a price quote that will remain valid for one year.
Closet America is a locally owned company. Our production facilities are in Landover, MD, and we produce everything by hand to exact specifications, using the highest quality materials and engineering. We believe in our work so strongly that everything we make has a transferrable double lifetime warranty and a lifetime service guarantee.
Contact us today and let’s get started on turning that musty old garage into a living space you and your family can enjoy for years to come.
Lead image: Shutterstock

