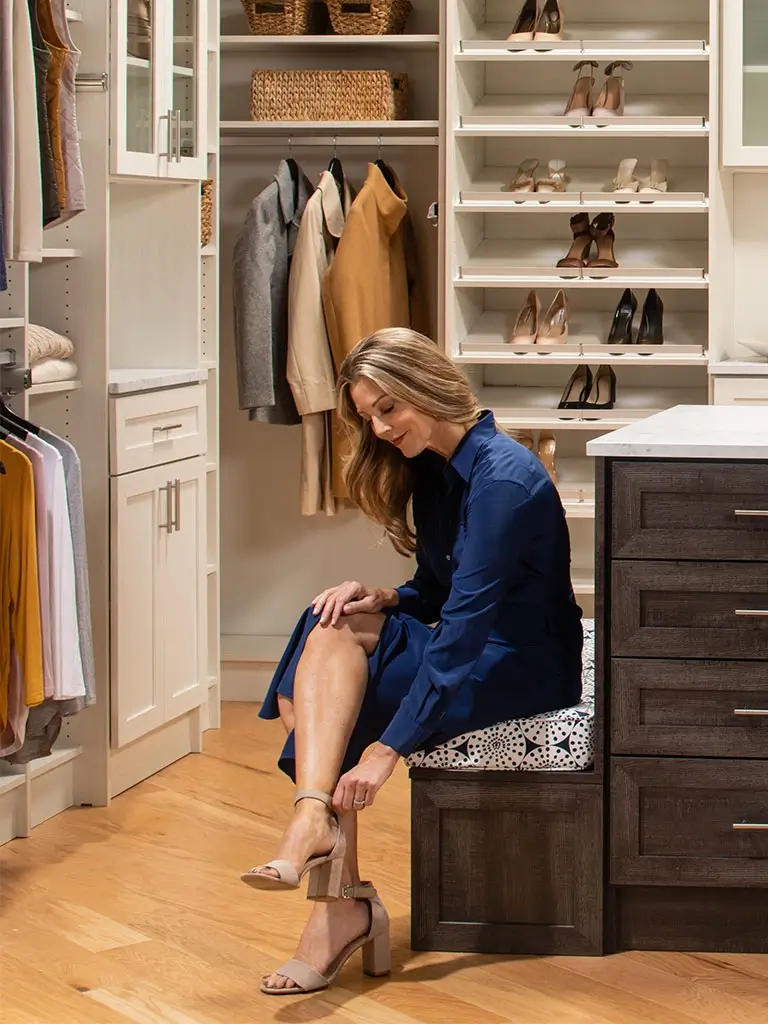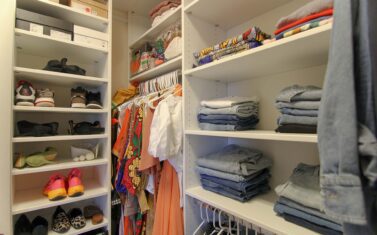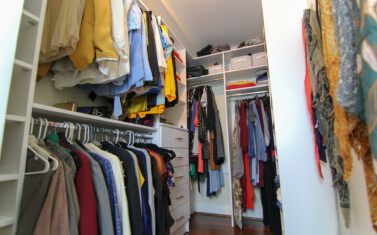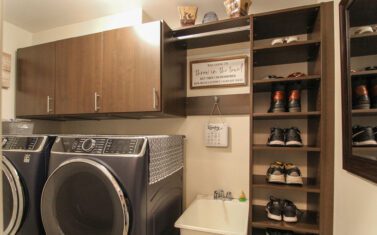Built-In Wardrobe Ideas & Designs for Your Bedroom Storage
3 minute read, by Closet America, on Nov 25, 2022
It seems like we can always use more storage space in our homes, especially in the bedroom. Additionally, everyone’s storage priorities tend to be different. For example, one person may have a lot of clothes that need to be organized & easily accessible. Maybe another has an impressive shoe collection that they would like to better organize & display. Whatever the reason, a lot of homeowners tend to find that their original closet space and layout doesn’t match their current needs.
Traditionally, large walk-in closets have been the kind of bedroom storage that most people dream of. However, if you aren’t lucky enough to have vast walk-in closet space like this- there are a variety of other closet design ideas for bedrooms that can keep your clothes, shoes, and accessories organized. Built-in wardrobes are typically top of that list. This is because, when done correctly, they can be both a wonderful storage solution as well as a beautiful statement piece of the room.
Read on to learn more about why built-in wardrobes are one of the best closet design ideas for bedrooms. You’ll also find helpful information to consider if you’re thinking about adding one to your space. Alternatively, read on if you already have one of these built-in units and are looking for some renovation ideas.
What is a Built-In Wardrobe?
A built-in wardrobe is a storage unit that is built into a room against a wall or into a wall cavity. Once fitted and installed, they cannot be moved, as they are intended to be a permanent solution. Next, built-in wardrobes are fitted to the exact dimensions of your space. Additionally, every element of the built-in can be custom designed to your liking. You may have heard of these systems being referred to as either “built-in bedroom closets” or “integrated closets”.
What Are the Benefits of a Built-In Wardrobe?
Built-in wardrobes are an effective and efficient way to make use of the space in your bedroom. This is because they primarily take up formerly unused, or underutilized wall space. Additionally, they typically don’t require you to sacrifice a lot of floor space and you should therefore still be able to easily move around your bedroom after it’s installed. Whereas most other closet design ideas for bedrooms will require you to sacrifice more floor space from its design.
We mentioned earlier that another advantage of built-in wardrobes is the fact that they can be fully customized to your needs. They can also be designed to fit and compliment any kind of space or room. Some examples of options you can choose from for these built-ins would be things like shelving, hanging rods, soft-close drawers, and other storage solutions inside. They can even feature integrated lighting, which is something few other closet design ideas have.
Wardrobe Renovation Ideas
Maybe you bought a home that has a built-in wardrobe, and you need to customize it to meet your needs better. Or, you had one installed in your home years ago, and now you need it to serve a different purpose. Thanks to how customizable and configurable built-in wardrobes are, there are a lot of different wardrobe renovation ideas that can help freshen up or revitalize an existing storage space.
Some of our recommendations for the best wardrobe renovation ideas include things like painting the exterior a different color to match the modern aesthetic of the room. You can also replace the doors and drawer fronts with new, more modern designs. You may also consider adding some open shelving to the mix. Keep in mind that those ideas just scratch the surface of all the ways you can renovate a built-in wardrobe.
Whether you want to add a built-in wardrobe to your bedroom or have been inspired by these wardrobe renovation ideas to give an old built-in wardrobe new life- the organizational and design experts at Closet America can help. We’ll work with you to create the perfect storage solution for your bedroom that’s equal parts functional and aesthetically pleasing. Contact us today to get started!




