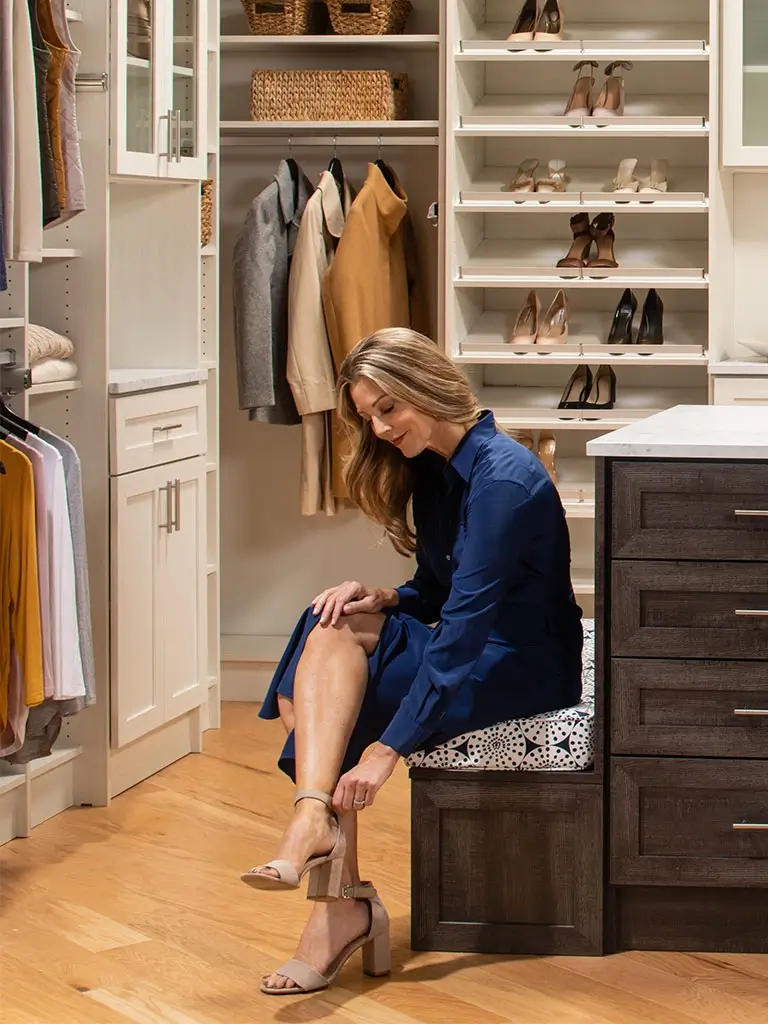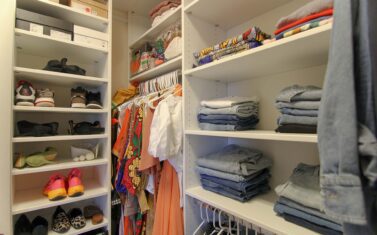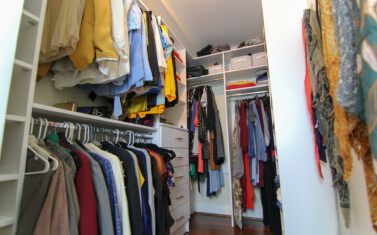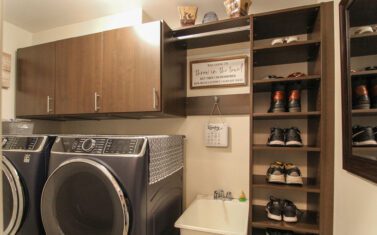Converting a Laundry Room Into a Bedroom Easily Using Custom Design
4 minute read, by Closet America, on Dec 12, 2019
Converting a laundry room into a bedroom helps make more room for families to grow into or guests to enjoy.
All families grow and change over time. Perhaps your house was big enough when you moved in and it was just you and one other person, but now you’ve got kids sharing bedrooms, or relatives who have moved in for goodness knows how long, or you’re looking to rent out a room for a little extra spending money. Or, maybe your house never quite had enough space in the first place—but you loved the location or the architecture so much, you couldn’t say no.
We get it. We’ve seen firsthand how chaotic it can be to squish a large family into a small home—and especially if you live somewhere like one of Rockville, MD’s many town center condos, multi-family dwellings, or senior living apartments, it may seem like there’s not much you can do about the problem. But in truth, a little custom design is all it takes to create more room without actually adding any new rooms to your home.
One idea that has helped many a family solve a similar predicament involves converting a laundry room into a custom design bedroom. By turning that underutilized utility space into a comfy place to sleep at night, you can give your family more room to breathe without undertaking a huge, expensive construction project—or worse, moving.
Considering Your Options for Remodeling
As the old Irish proverb goes, “A good laugh and a long sleep are the two best cures for anything!” When you hear your boys break out into a ruckus at 1:00 in the morning because they share a room or are kept up all night by Aunt Kathleen’s snoring because she’s sleeping on an air mattress in your own bedroom for the weekend, you may want to laugh or you may want to cry. Either way, you’ll want to believe a goodnight’s sleep is in store somewhere in the near future—hopefully, sooner rather than later.
Transitioning that wasted space in your laundry to an extra bedroom could bail you out of these uncomfortable scenarios for good. You could:
-
Get rid of your washer and dryer completely and use a community laundry from now on; or,
-
Swap out your old washer and dryer for a smaller, stackable system to create a more compact laundry area.
Pro tip: while you can certainly attempt to complete this transition on your own, it’s typically both safer and more efficient (in terms of time and money) to hire a custom designer who can help you create and install a system that will conveniently and compactly house both your new washer and dryer and all the other things you’ll need come laundry day, like detergent, dryer sheets, and stain remover. Plus, they can help you create or redesign a closet space for the new bedroom as well!
Steps to Converting a Laundry Room Into a Bedroom
To convert a laundry room into an extra bedroom, follow these easy steps:
-
Remove all items from your laundry, including your washer and dryer as well as all laundry soaps and accessories. You may even want to place built-in laundry hampers in individual family bedrooms to relocate some of the dirty laundry.
-
Take out any existing cabinetry or shelving that won’t work with the bedroom transition you’re envisioning.
-
Begin with a fresh slate and a fresh coat of paint.
-
Measure the dimensions of your room or closet to create a floor plan that will bring your ideas to life within the space you’ve got to work with. Be sure to take into account where your laundry space will be, whether you’re keeping it all in the corner of the same room or relocating it elsewhere. Working with an expert designer can help ensure that your new layout will be fully optimized for both your space and your style.
-
Cap any pipes you won’t be using with a push-on fitting.
-
Ensure that your flooring is in good condition—if not, consider installing a new wood floor or carpet. Or, if the damage is minimal and cosmetic only, covering it a simple area rug might also do the trick.
-
Update your lighting. Some hire an electrician for this portion of the project—or, you could just use floor and desk lamps.
-
Move in any furniture or appliances you already own that you want to include in this new space, such as side tables, bookshelves, chairs, et cetera. This includes the laundry units if you won’t be moving them to another room.
-
Add floating shelves or bookshelves for some bedtime reading material. You might even want to include a custom corner shelf for knick-knacks along with an alarm clock.
-
Don’t forget to include a new bed! After all, it’s not a bedroom if there’s nowhere for your guests or family members to sleep. Opt for a custom wall bed that folds away during the day if your space is limited (or if you’d simply prefer to maximize your floor space whenever possible).
-
Incorporate a wardrobe—this might mean purchasing a free-standing wardrobe, or, if your laundry room came with a linen closet, this might be as simple as repurposing that storage space to house clothes rather than towels and blankets. A nearby hall closet might also serve just as well.
Custom Design Facilitates Easy Room Conversions
Normally, getting a consultation and working with an architect costs $60 to $125 per hour for converting rooms like this. Hiring a contractor costs between $45 and $85 per hour. Instead, why not get a free design consultation from a custom design manufacturer who can not only support your efforts to convert your laundry room into a bedroom, but also provide you with a 3D design model of what your new storage systems will look like and a double-lifetime warranty on the most durable labor, workmanship, and components they can offer?
So go ahead—when you’re ready for a good night’s sleep, contact a custom design team who has experience in converting a laundry room into a bedroom in a matter of just a few days. You’ll be sleeping like an angel in no time.
Want to learn more about how to convert your laundry room into a bedroom using custom design? Contact us today—or feel free to schedule a free design consultation now if you’d like to get started sooner rather than later.
Lead image: Shutterstock




