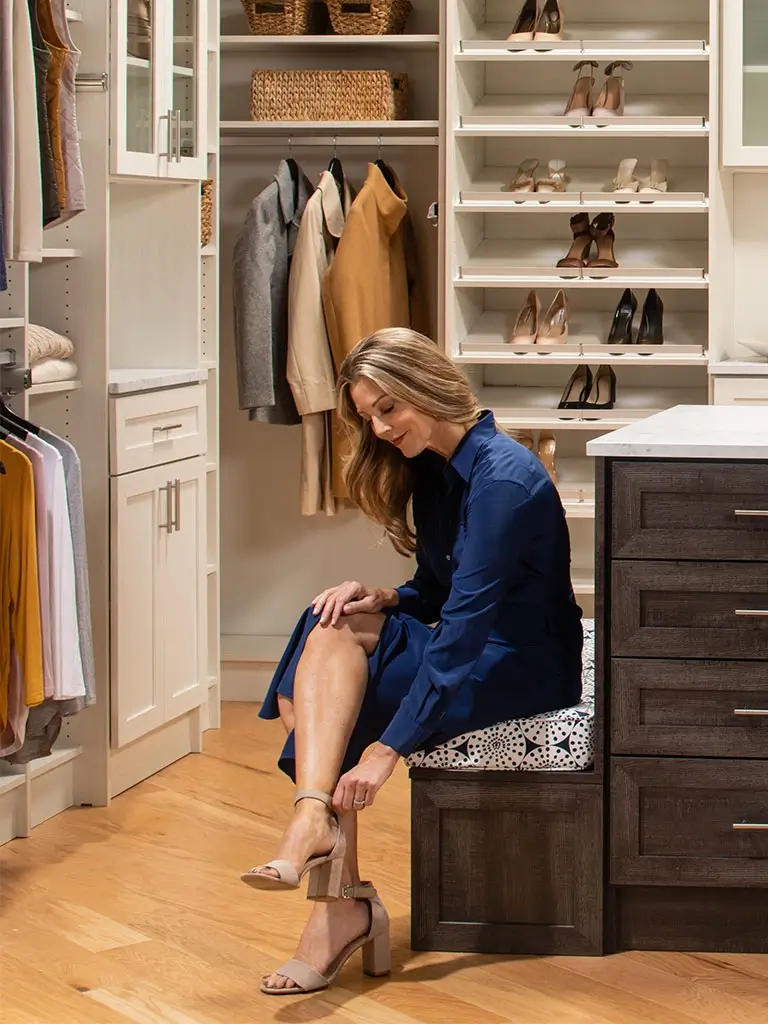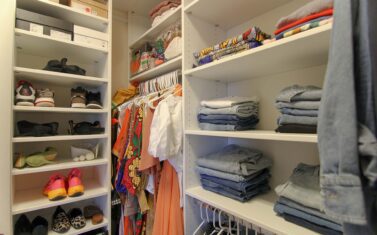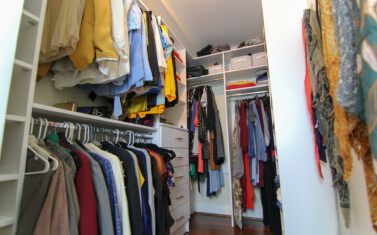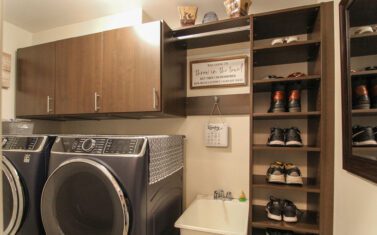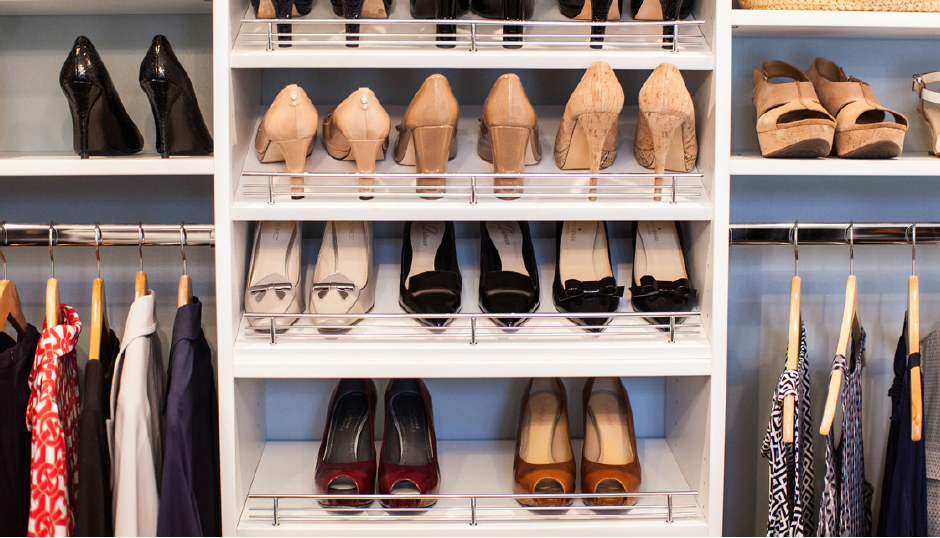
Use Custom Design to Turn Your Arlington, VA Reach-In into a Shoe Closet
4 minute read, by Closet America, on Dec 1, 2016
If you love your shoe collection but are tired of tripping over it, consider turning a reach-in closet into a custom shoe closet. Here’s what our designers would suggest.
A recurring problem for many of the DC-area homeowners I work with is shoe storage. When you’ve got a lot of shoes, it’s easy for them to take over your closet or invade the rest of your home.
It seems to be a particular stress point for clients living in Arlington. Houses here often have several reach-in closets rather than one large master walk-in, and the limited floor space of these smaller areas can only accommodate so many pairs of heels.
But shoes are arguably the most important accessory in your closet, so it’s not an easy issue to avoid: according to a TIME Style & Design Poll, 82% of women own at least 11 pairs of shoes and 19% own more than 50. Even if you’re somewhere close to the national average of 27 pairs, that’s still a lot of footwear to keep track of—which is why turning one of your reach-in closets into a designated shoe closet is often one of the best ways to maximize space.
Why Use a Reach-In Closet?

No matter what size your feet are, shoes simply aren’t that large. Likewise, typical reach-in closets aren’t super deep, so it’s a good match. Most reach-ins average about twenty-four inches from door frame to back wall, which gives you enough room for shelves that are roughly twelve inches deep—large enough for shoes to fit comfortably while maintaining a little space for you to step into the closet.
Some of my Arlington clients are tempted to use deeper shelves, but I’d advise against this. You might be able to get more shoes into your closet this way, but if you have heels, it will be hard to see everything or pull shoes out from back rows. If you can’t get to them, you’re less likely to wear them (and it’s also a lot harder to keep your collection organized).
Strategic Shelving Is Key
 For reach-ins, we often build shelving straight across the back wall, but the exact layout is fairly dependent on the types of shoes you own (and, of course, the quirks of your closet).
For reach-ins, we often build shelving straight across the back wall, but the exact layout is fairly dependent on the types of shoes you own (and, of course, the quirks of your closet).
Flat shoes require less height than four-inch heels, for example, so if you’ve got a lot of flats, these shelves can be spaced closer together, leaving extra space in a separate section for heels. Knee-high boots usually fit very well at the bottom of the closet, and as long as you don’t have a ton of them, they can be consolidated on one shelf. But if you have a large number of boots, it may be worth adding a couple of drawers to this space instead, so that you can stack them horizontally.
Though Closet America’s shelving is adjustable, a little strategic planning will help you get the most out of your custom design.
Elegant Touches to Complete Your Shoe Closet

No shoe closet is complete without shoe fences to keep your collection perfectly in place. And you’ve got a variety of options to choose from, whether solid bars with a matte chrome finish or a more open basket-weave design. These fences allow your shelves to be slightly angled so that you can clearly view your entire collection, and they also add a nice touch of elegance (a well-designed shoe display always puts me in mind of a boutique showroom).
Lighting in reach-in closets also tends to be poor, especially in some of Arlington’s older homes, so I’d suggest LED lighting for each shelf. This adds to the “showroom” look and, on a practical level, means you don’t have to squint into dark corners every morning as you try to get dressed.
Finally, I often suggest crown molding as a finishing touch. While my clients don’t always think about this option ahead of time, it has a surprisingly large visual impact once it’s installed and is a great addition if you enjoy showing off your shoe collection.
The limited storage of many Arlington homes can be a hassle. But with a little strategic planning, there are plenty of ways to create an elegant display for your shoe collection, freeing up space in your other closets (and maybe even freeing up the living room floor). We’d love to set up a free design consultation to get you started.
