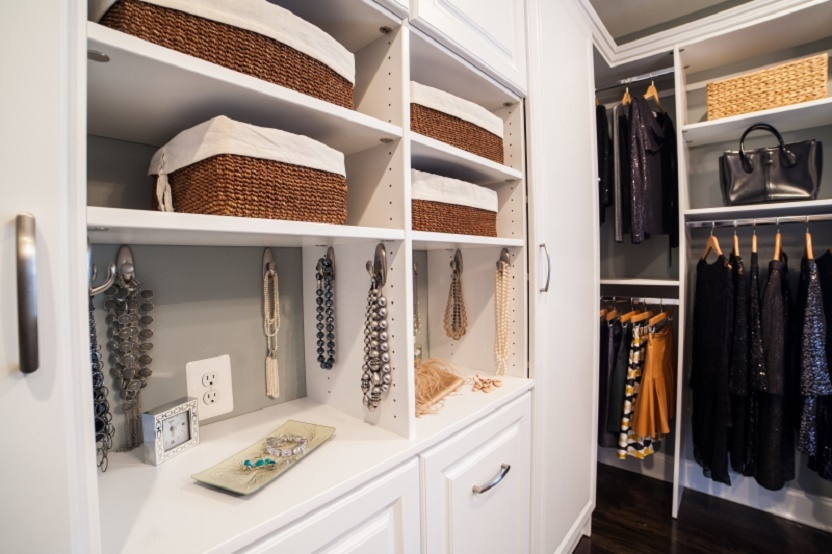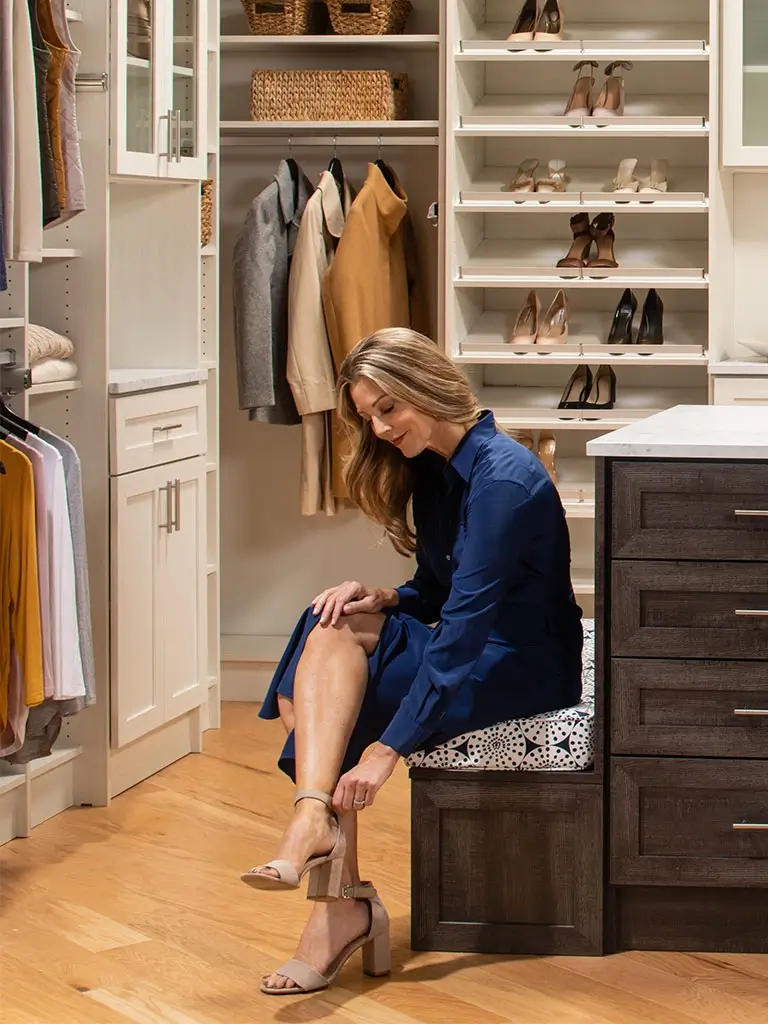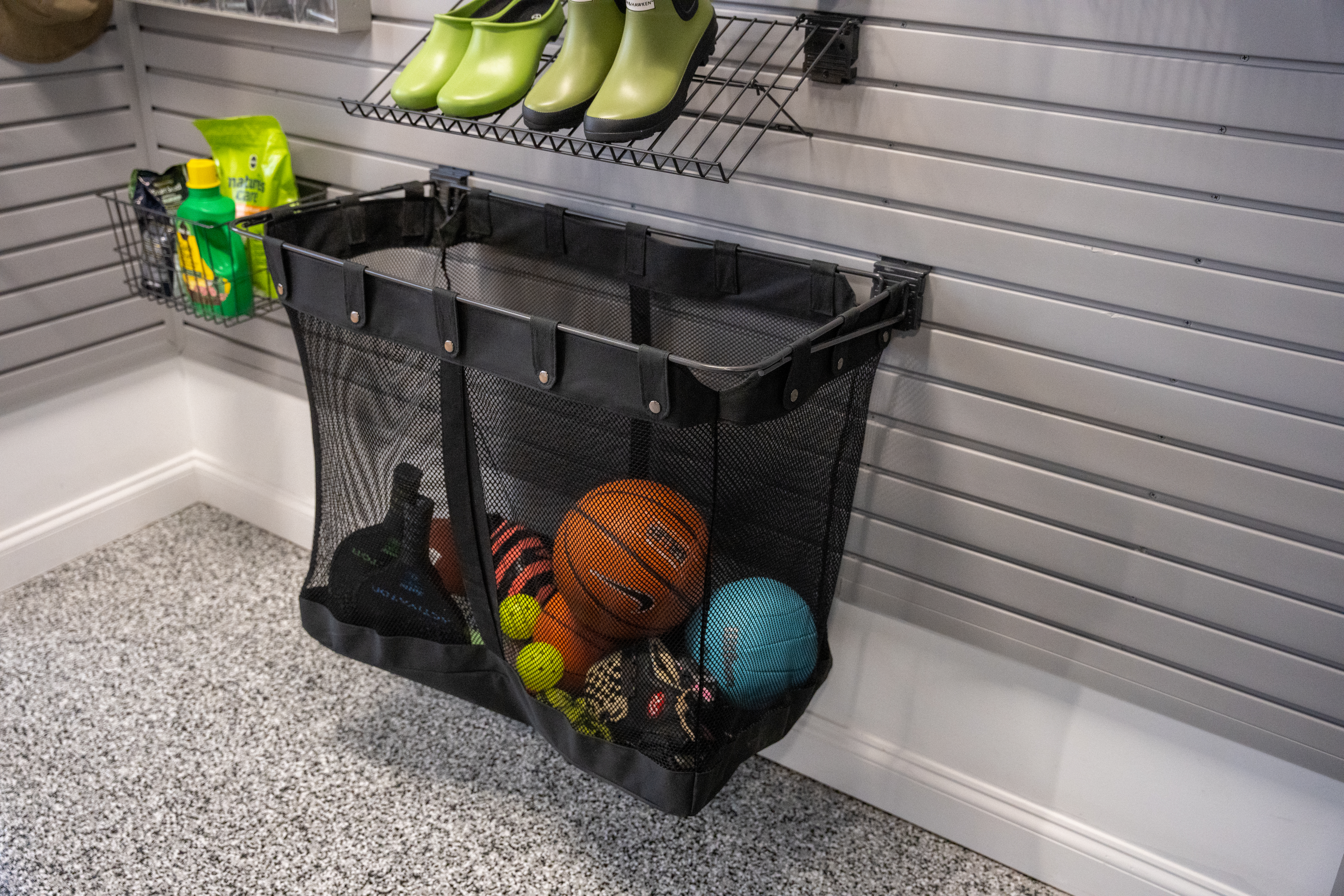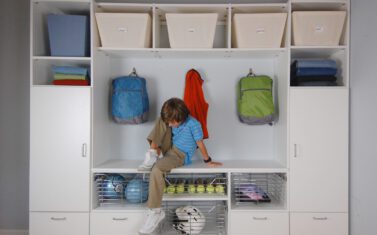
How to Turn Your Spare Glen Echo Bedroom into a Luxury Custom Closet
4 minute read, by Francheska Arcas, on Nov 29, 2016
An empty spare room can be transformed into the walk-in closet you’ve always dreamed of. All it takes is a little planning and the right custom features.
I’d wager that plenty of DC residents who’ve driven along Cabin John Parkway have gone right past Glen Echo, MD without realizing it. But with a prime location that borders the Maryland/DC line—along the Potomac River and right across from Northern Virginia—homes in this small neighborhood are always in demand.
What most people also don’t realize is that these houses can be quite large. In fact, Glen Echo has more 4+ bedroom homes than 95.8% of other neighborhoods in the United States. I always get excited when visiting potential clients in this area because, with all that extra space, there is more than enough room to convert a spare bedroom into the master closet of your dreams.
If you’re interested in making this conversion, here’s what I’d suggest you think about.
Use Your Walls Wisely
Spare bedroom conversions leave you with a significant amount of wall space. Pay attention to how you use it. It’s easy to get caught up in planning where you’ll add shelves and hanging rods for your clothes—and to forget that all your accessories need a place to live, too.
I’d suggest adding tie hooks, belt hooks, and purse hooks to a designated accessory wall. These hooks are heavy duty enough to hold even your bulkiest bags, and they do an excellent job of highlighting favorite pieces while breaking up your closet space visually. You can group hooks into a grid if you’ve got a large number of items to show off, or you can arrange them in smaller clusters—you’ve got a lot of room for creativity.
Add a Peninsula or an Island

If you have a small closet, it’s not always possible to incorporate an island or peninsula. Since Glen Echo homes don’t have this problem, though, these options are a great way to add a touch of luxury.
 Both provide an extra surface space that comes in handy for planning outfits, choosing accessories, or just folding laundry. They provide additional storage, too, with drawers and space for pull-out features like hampers or ironing boards.
Both provide an extra surface space that comes in handy for planning outfits, choosing accessories, or just folding laundry. They provide additional storage, too, with drawers and space for pull-out features like hampers or ironing boards.
The biggest challenge is determining which of these options works best with the layout of your room. Most of my clients prefer islands because they have access to the island from all four sides, which translates into more storage space. Islands also serve as a great focal point, especially if you upgrade your countertop to granite or marble. A peninsula will still provide the extra space you’re looking for, but since it extends from the wall,you can only access it from three sides. It does leave you with more open floor space in the middle of the room, though.
Make Your Closet Feel Like Home
A custom walk-in should be a place where you love spending time, so a good design will also take into account the little things that make you comfortable.
For starters, I’d suggest converting a spare room that has a window. This gives you natural light that will keep the space bright, and our designers can create a shelving layout that still leaves the window accessible. In fact, a window is the perfect spot to add bench seating. This gives you a cozy nook for friends (or even yourself!) while you’re getting ready.

If your spare room is windowless, no worries. Adding LED lighting to your shelving units can still help brighten the space, especially if your overhead lighting is dim and you’re worried about not being able to see all the way to the backs of your shelves. LED lighting is also a great way to showcase items that you’re particularly proud of (like your shoe collection, perhaps).

Some of my clients also opt for a prep area that allows them to check makeup, put on jewelry, or touch up their hair. You can add a slide-out mirror to accommodate this, which works especially well if you decide to add a peninsula along the same wall. This gives you an all-in-one spot to try out accessories as you dress.
When we think about our dream closets, most of us have to work within the constraints of a space that’s smaller than we might like. But transforming a spare bedroom into a closet gives you the ability to really make it your own so that you can finally have the walk-in you’ve always secretly wanted. Get in touch with us for a free design consultation to get started!



