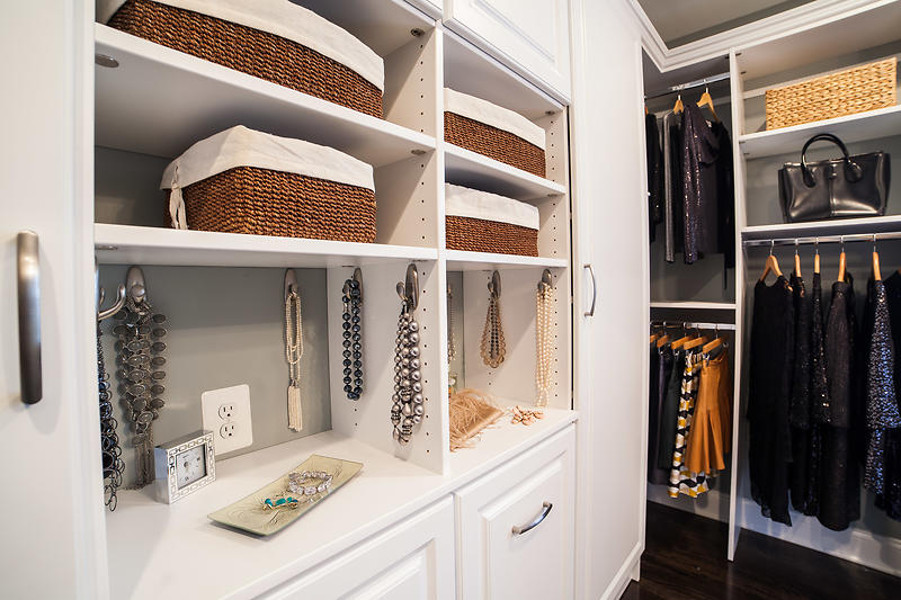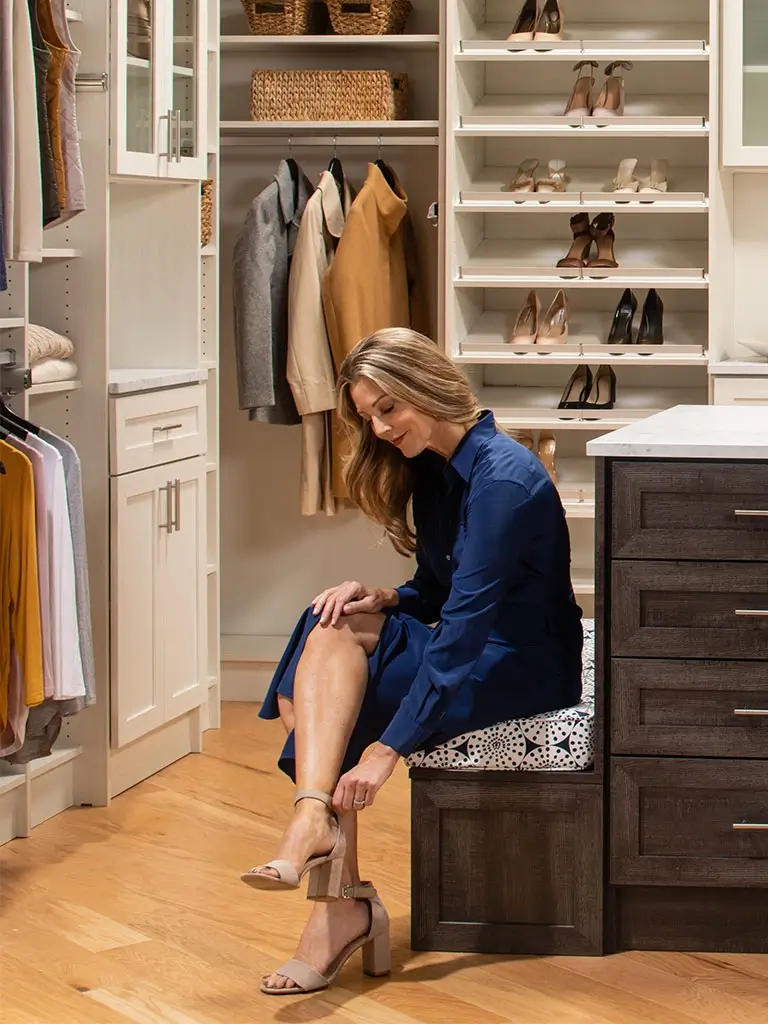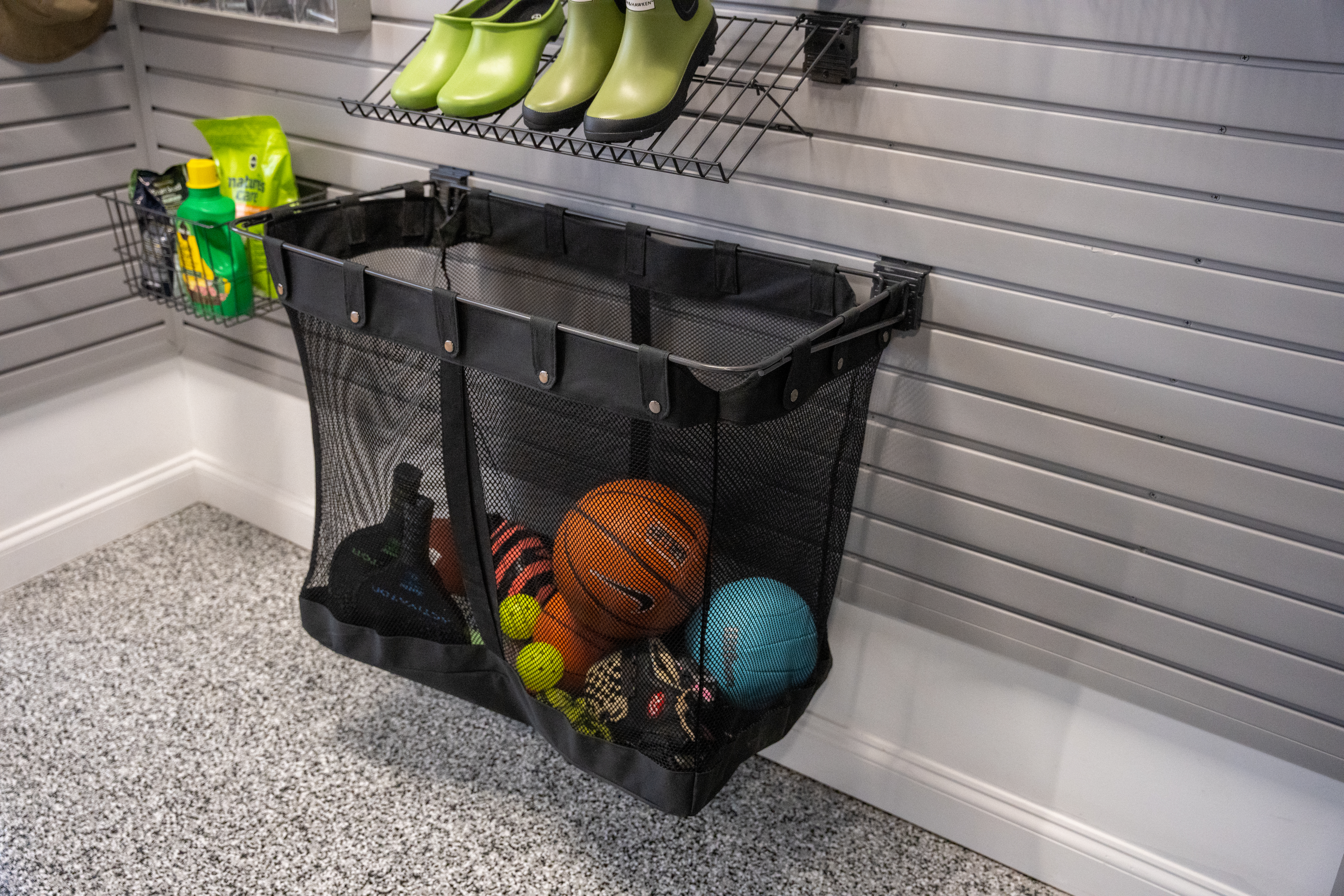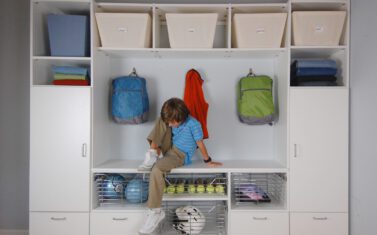
Narrow Walk-in Closet Design Ideas to Widen Your Wardrobe’s Horizons
4 minute read, by Francheska Arcas, on Feb 25, 2020
Are you wondering how to make a closet bigger? Revitalize your clothing storage space with these unique narrow walk-in closet design ideas!
Many homes have that one problem closet. It’s in a funny location, or it’s a funny shape or size. You probably know the one. When it’s in the master bedroom, it takes a big sense of humor to find it funny.
A long, narrow master closet is one of the bigger design challenges, but we see a lot of it around D.C., particularly in neighborhoods like The Wharf and the Upper Northwest. To overcome this challenge, we’ve developed a few nnarrow walk-in closet design and decorating ideas that can turn these problem areas into surprisingly stylish and functional storage spaces.
Narrow Walk-in Closet Design Ideas for Every Home
The good thing about a challenge is that it gives you an opportunity to be clever and creative. Let’s start by thinking about your ultimate goals. When you, your partner, your kids, and your guests say, “Wow! I can’t believe it!” will they be talking about how much fits so beautifully in that sliver of a closet, or how beautifully spacious it feels? The answer is both, of course, but we have to know which of the two is more important to you so that we can plan effectively. Next, think practically—do you need rods, drawers, shelves, shoe shelves? How many of each?
Your answers will depend greatly on which closet you’re more interested in creating—one that feels bigger, or one that fits more stuff.
A Closet That Fits More Stuff
An important tactic for maximizing the capacity of your walk-in closet is minimizing the amount of clothing that needs to be hung. Rods are somewhat of a necessity, but they are relatively inefficient compared to shelves. So, if it can be folded and shelved, do that instead. Some items stored this way may require a quick blast from a steam iron before you wear them, but a strategically placed valet rod can make that occasional task easy-peasy.
(Let’s not forget our other retractables, either! Hanging belts, ties, and scarves on pullout rods tends to be an effective approach. You may even be able to sneak a pullout hamper in alongside these for extra hidden storage capacity.)
The advantages of customized shelving, of course, are clear: besides being able to adjust their spacing and install them all the way to the ceiling, you can also reduce their depth by a couple of inches to increase floor space.
For those items that simply must go on rods, place a rod at the far end of the closet from the entry. The hanging clothes should jut out a bit beyond the shelving. That will add to the impression of space, too. (Alternatively, you can place the rod along the short wall if it will fit there.) Consider using a wardrobe lift to free up space close to the floor (and—bonus!—create an ideal spot for a low bank of shoe shelves).

A Closet That Feels Bigger
The difference between a closet that is bright and airy and one that is overstuffed is as much psychological as anything else. You can take some of the larger items that would otherwise go on a shelf—handbags or hats, for example—and put them in glass-fronted cabinets, which help give the illusion of more space. Then you can make them sparkle by installing LED lighting in them, and even extend it to the surrounding shelves if you like.
If you want a really light and airy feeling in your closet, switch out the shelves and drawers for chrome baskets. They hold large amounts without feeling bulky, and keep everything nice and organized and easy to find.
Finally, you can create the illusion of greater space by leaving a small empty spot. Make a countertop and hang a mirror above it. You can place toiletries on the counter or in drawers or baskets beneath it. There is no law that says you can only apply makeup or cologne, comb your hair or even trim your beard, in the bathroom. If that is what your partner is doing, you will have doubled your grooming space, just like that, standing in front of that mirror. And at that moment, that space will feel enormous.
Good Design and Quality Materials
Narrow walk-in closet design ideas like these can quickly turn your closet frustration into admiration. Closet America offers a free design consultation with a design expert to help you make your closet everything you want it to be. With our interactive 3D modeling, you can create the custom closet design that is right for you, and we can make it happen. We are a locally owned company with production facilities in Landover, MD, and we make every organization system to order using the highest quality materials.
Contact Closet America today and let’s get started!




