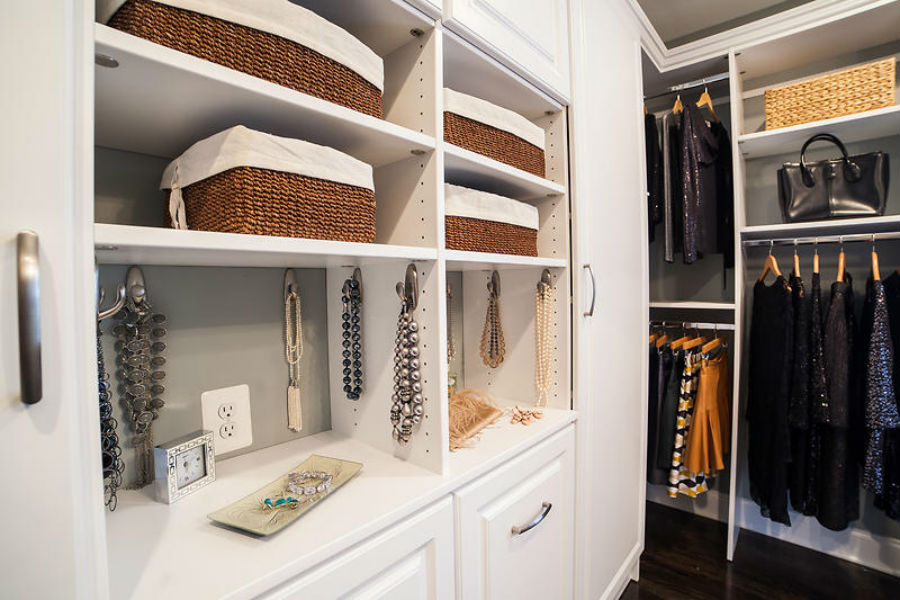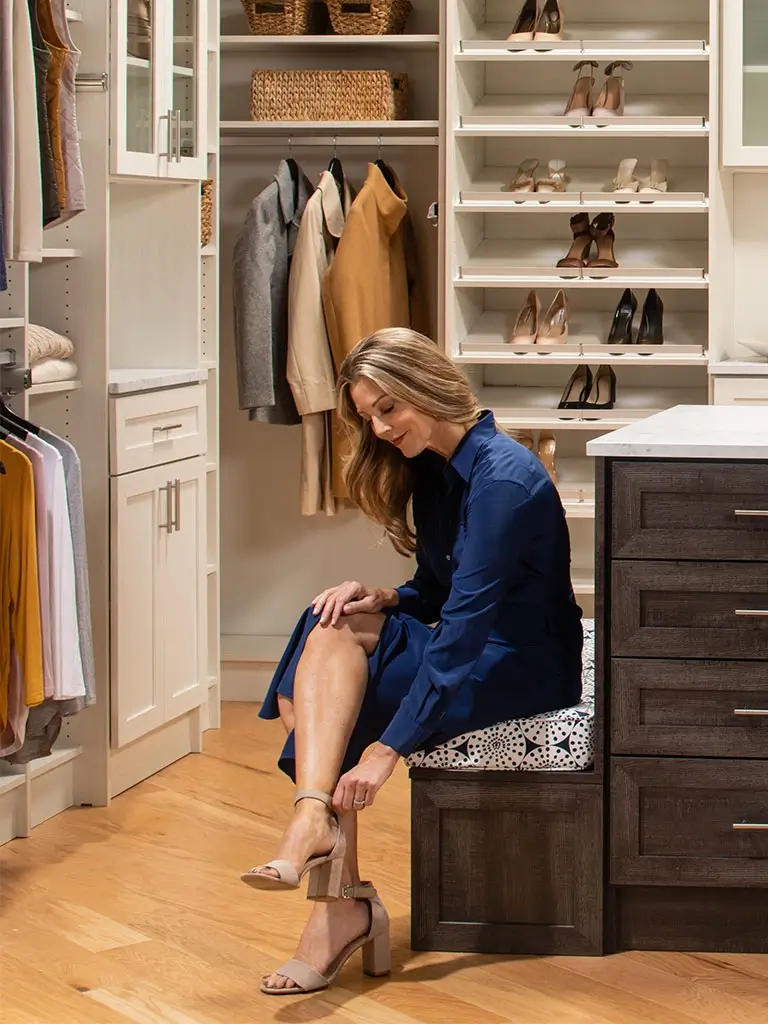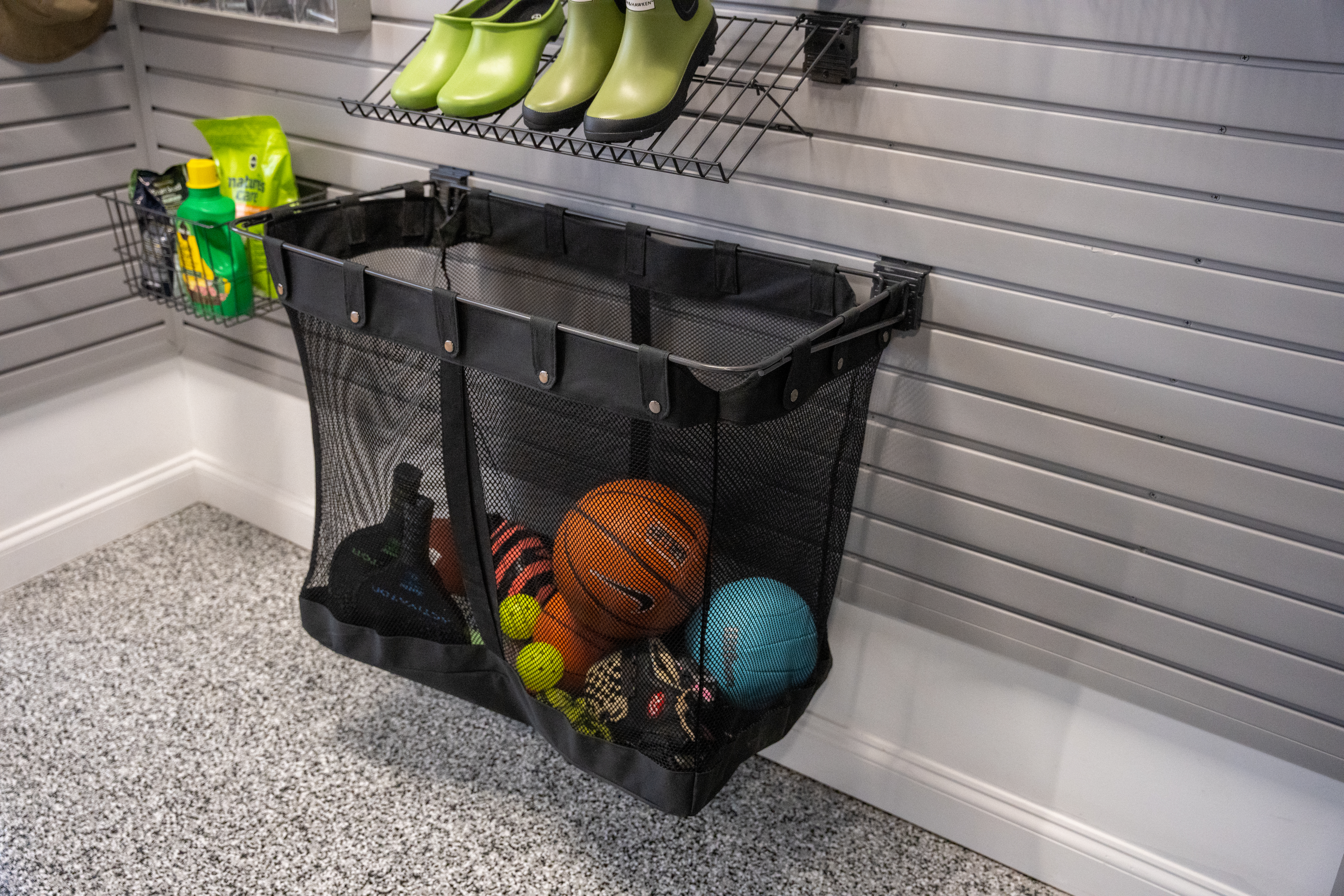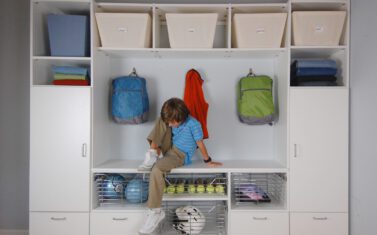
Closet Systems for Slanted Ceilings: How to Handle a Crooked Situation
4 minute read, by Francheska Arcas, on Sep 13, 2017
Is a slanted ceiling in your master walk-in closet giving you organizational grief? With these five custom closet tips and ideas for sloped ceilings, you can make the irregular closet design work for you.
If your home has a gabled roof or your closet eats into an irregular attic space, you might be dealing with the common problem of slanted ceilings in your master walk-in closet. Nothing is more annoying than accidentally hitting your head on the ceiling when you’re trying to get dressed in the morning, and it can be a struggle to make this odd, slanted ceiling storage space work for you. Some people just don’t love closets as much as we do…and those people are the ones putting slanted ceilings in their master closets.
If you’re exhausted with DIY sloped ceiling closet solutions and mismatched organizational systems from big box stores, you will be pleased to hear that there’s a better solution to your triangular problem. With a high-quality custom closet system, you can make the most of your irregular space, using custom shelving and these five creative design ideas. In no time, you’ll transform your slanted closet into a functional and beautiful sloped ceiling storage space.

1. Be creative with your hanging-rod placement.
First and foremost, you’ll want to take care of your hanging space. If you’ve got a long closet wall to work with, it may be possible to use a single rod or a set of double rods. However, if your ceiling slant creates triangular wall space, you may want to go with hanging rods at waist height and custom shelving above instead. In either case, your custom design expert can easily create a layout that fits your space.
2. Try using drawers closer to floor-level.
Interested in including drawers in your custom closet? You might not think that drawers are practical in a closet with slanted ceilings, but it just requires a little extra creativity. One of my favorite tricks is to include one or more drawers at floor-level below the hanging space. This way, you’ll get plenty of drawer space without sacrificing your limited wall space. A full bank of 3-4 drawers like you would find in a chain store might not be ideal, but custom design lets you think outside the box.

3. Utilize custom shelving for triangular spaces.
The best part about designing around odd spaces is crafting custom shelves that utilize every inch of wall. A custom design fits shelving to the measurements of your slanted space, even if each shelf is a different length. This strategy even works especially well for reach-in closets that have slanted ceilings. With irregular sloped ceiling shelves like these, it’s imperative that your system is made from high-quality materials so your shelves don’t sag or wear down over time. Thermally fused laminate shelving is durable and strong, making it a perfect solution for such situations.
4. Steer clear of cabinet doors.
While drawers are definitely possible in a master closet with slanted ceilings, cabinets with doors may not be as successful. Cabinet doors require a fairly wide swinging area that extends into the walking path, which is often already impeded by a ceiling. You’re looking to save as much space for movement as possible! Instead, install custom open shelving that will allow for more range of motion without reducing storage capacity.

5. Include custom lighting for a luxurious feel.
This last tip may seem “extra,” but you’d be surprised how much a difference proper illumination can make. Closets with slanted ceilings often have terrible lighting, even more so because the slanted ceilings create odd shadows. This means it can be dark and hard to see colors and garments correctly. As part of your custom design, include LED lighting above each hanging space or shining upward onto the ceiling, crafting a brightness level that suits you. With the right custom lighting, your master closet will suddenly become a place you want to spend time in.
Securing Closet Systems for Slanted Ceilings
A slanted ceiling closet doesn’t have to mean the end of your master closet dreams. With a little creativity and the flexibility of custom design, you can combine shelves, rods, drawers, and custom accessories to make a truly functional storage space. These tips make the most of our favorite room in the home—and with a custom designer in your corner, you’ll have an easy road to better organization.
Want to learn more about how a custom closet system can accommodate your slanted ceilings? Reach out and schedule your free design consultation with Closet America. Our experts will come straight to your home, make exact measurements, and craft a design before your very eyes. Together, we’ll solve your crooked situation with a creative solution.



