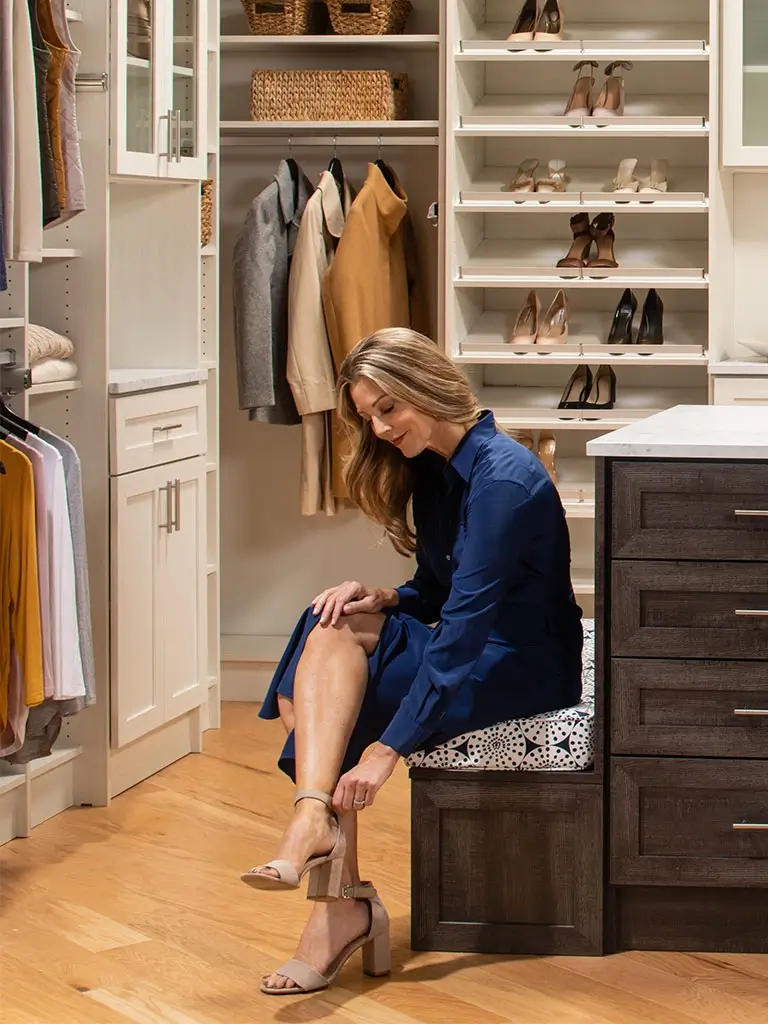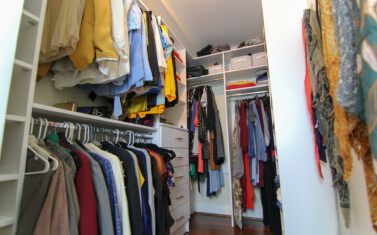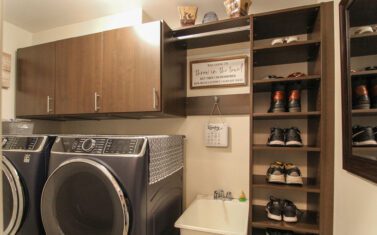Walk-In Closet Dimensions, Floor Plan Layouts, and Design Ideas for Any Closet Size
5 minute read, by Closet America, on Aug 25, 2022
Having a great, well-organized walk-in closet space makes life so much easier. Transforming your closet and bringing your walk-in closet ideas to life will not only help you get and stay organized, but it also means that you won’t have to spend as much time looking for lost items. Additionally, knowing that everything has a dedicated place where it’s stored will give you increased clarity and peace of mind. All of this means that upgrading your storage space with some truly gorgeous walk-in closet designs can add value to your home.
To enjoy all of these benefits, your walk-in closet ideas have to be planned out very thoroughly. This means factoring in the dimensions of the space available, possible floorplans, and design elements like shelving, drawers, cubbies, and more. Whether you’re coming up with master closet ideas or ideas for a general storage closet, we recommend you take your time planning everything out. This way, you’ll be sure that you’re maximizing the space you have. After all, making changes or renovating your home is something you should never rush into. Here, we’ll be going over each element you should consider when coming up with walk-in closet ideas – the dimensions, floorplan and layout, and overall design. We will also answer any questions that might influence these ideas.
First Questions You Need to Answer
Once you’ve decided it’s time to renovate your walk-in closet, there are five questions you need to have answered before doing anything else. It’s best to think about these as early as possible, otherwise you might have to make last-minute changes to those walk-in closet ideas and designs that you had your heart set on.
- How should your new walk-in closet function? This might seem like a silly question at first, because you obviously want your walk-in closet to function, well, as a closet. However, we still recommend that you think about the logistics. For example, do you want to have everything stored away in bins, cubbies, and drawers so you don’t see it until you have a use for it? Or are your walk-in closet ideas centered more around creating a display to show off an impressive shoe or purse collection? Are you strictly focused on maximizing every inch of storage space possible, or would you prefer a more stylized, boutique-like feel with space for you to try on outfits? Knowing the function of the space will greatly influence the ideas that you come up with. Whatever you envision in this stage will help you come up with your walk-in closet designs.
- What storage solutions & accessories do you need? Now that you know how you want your walk-in closet to function, the next step is to start thinking about what storage solutions and accessories will help achieve that function. For example, if you’re looking to upgrade your master closet, then you’ll likely need a lot of storage options to neatly organize all your different articles of clothing and accessories. There are a lot to choose from – drawers, cubbies, shelving, cabinets, shelf dividers, hanging racks, tie racks, belt racks, and more.
- What design aesthetic do you want? The aesthetic of a walk-in closet design is a crucial part of how satisfied you’ll be with the final product. This is because the design will really influence how the space feels. Therefore, the materials and finishes you choose for things that seem insignificant, like hardware, shouldn’t be overlooked.
- Have you considered lighting? Lighting can really enhance your closet space, making it go from ordinary and drab to the kind of personal dressing room like you’d see in a magazine. It’s especially important to consider if your walk-in closet ideas incorporate lots of dark colors. This is because you’ll need plenty of light to offset this to prevent the space from feeling dark and dingy.
- Will you enlist the help of a professional? If you’ve gotten ambitious with your walk-in closet ideas or want to nail the look and feel of your walk-in closet designs, it’s smart to work with a professional like Closet America. Redesigning your closet can be a big undertaking and we can make the process go smoother and quicker than you imagined. If you’ve got a bunch of master closet ideas but don’t know where to start or need some inspiration on how you can finally get your closet organized, we can help! Contact us today for a free design consultation!
Walk-in Closet Dimensions, Layout, & Design
Although all walk-in closets are roomy to some degree, some might have awkward dimensions that can make bringing your walk-in closet ideas to life difficult. This is another reason why you should consider working with professionals – they’ve likely encountered similar dimensions in the past can make the most of your space. We like to group the different dimensions into three types: small and square, long and narrow, and large and spacious. Each comes with its own challenges, and there are different layouts that work better for different dimensions. Obviously, the dimensions of your walk-in closet aren’t typically something you’ll get to choose. However, the floorplan is. Not everyone is lucky enough to have spacious dimensions, so it’s especially important for your walk-in closet ideas to maximize every inch of space available. Let’s take a look at some different layouts and walk in closet designs to help you decide which works best for you.
Small Square: Maximizing the Bare Minimum
We know how annoying small walk-in closet space can be, and while we might call them the “bare minimum,” there are still plenty of walk-in closet ideas that can upgrade the space. Installing multiple banks of double hanging rods can give you more space to hang clothes, and you can take advantage of all your walls by installing shelving all the way up to the ceiling.
Long & Narrow: Double the Hanging Space
Long and narrow walk-in closets have a layout that consists of two long walls offering parallel hanging space and then a short wall at the far end. They’re the standard walk in closet in our experience, but with some upgrades, they can become anything but. However, the narrow dimensions can make the space awkward, and it’s easy for it to become stuffed. Double hanging rods are a must, as is open shelving, and drawers can be included in the back, so they don’t get in the way when open.
Large & Spacious: Taking an Island Trip
Large and spacious walk-in closets are what everyone dreams of. With so much space to work with, there are plenty of different walk-in closet ideas and walk in closet designs you can incorporate. In addition to the standard double hangers, cabinets, and open shelving, many homeowners opt to include a center island. This offers valuable storage space for small accessories like jewelry and a place to fold clothes, plan outfits, and display things. Another one of the more popular master closet ideas is to include a seating area, making the space really feel like a boutique dressing room.
Do you have walk in closet ideas and walk in closet designs that you need help bringing to life? We’ve worked with all shapes and sizes of closets and can lend our organizational expertise to make your vision a reality. Contact us today for a free consultation!




