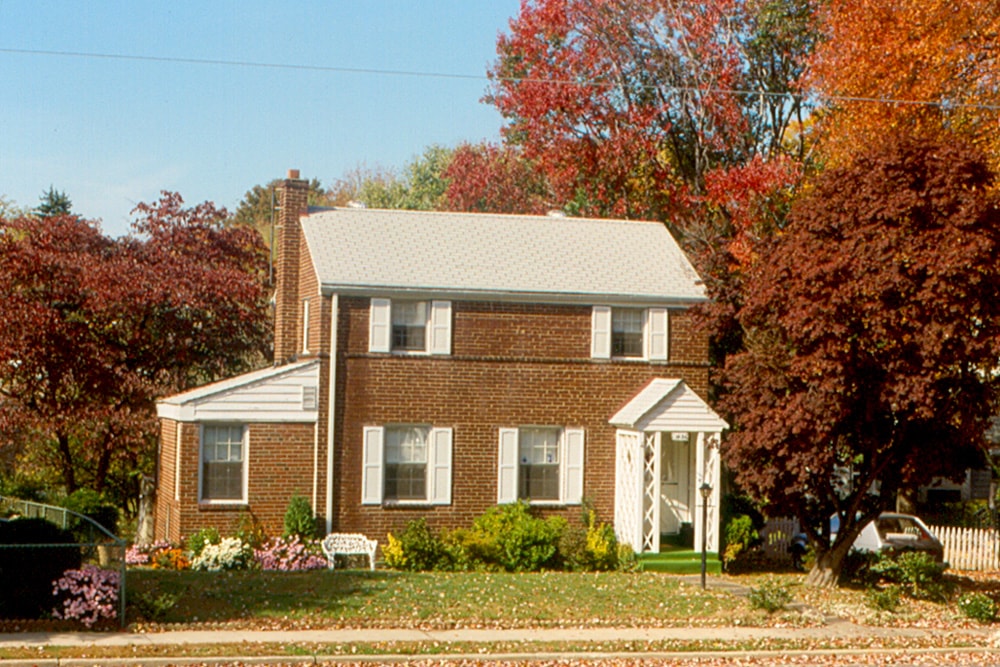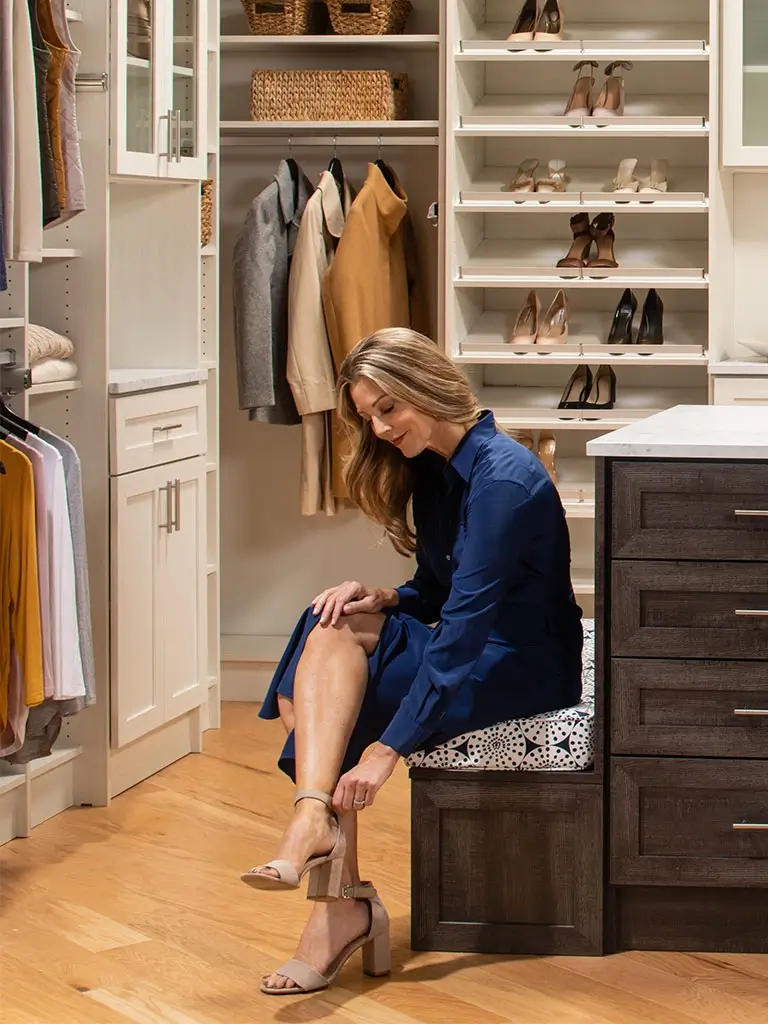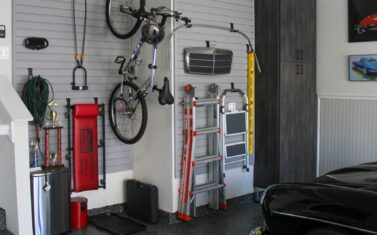
An Arlington Closet Designer’s Full-Home Makeover Story
4 minute read, by Closet America, on Oct 18, 2017
One Arlington, VA closet designer shares expert tips for a custom home makeover.
I took my time driving away from my client’s home and enjoyed the view of the tree-lined streets and the first signs of fall’s changing leaves. The air was bright with clear autumn sunshine. These are always my favorite days as a design expert—when I get to really dig deep into a home renovation project, and then take a relaxing tour of the DC metro area on my way back to headquarters.
The family I left today wanted a full remodel of a few storage areas in their gorgeous Arlington home, and we had a great time imagining the possibilities together. In their eyes, fall was the ideal time to get this organizational overhaul completed. Their kids are busy with school and activities, their house isn’t yet full of holiday guests, and the weather is cool. Something about fall inspires productivity in the home, and we definitely felt that together.
From the entryway to the back bedrooms, we designed ideal custom organization systems to completely remake a home and create this Arlington closet designer’s dream project. Read on to discover the custom elements we decided to include.

Starting in the Mudroom
The entryway was my client’s first priority for her Arlington home’s organizational upgrade. In this utility space, the family had been using a shoe organizer that overflowed onto the tile floor in a pile of sneakers and sandals. My client wanted a space for her three kids to deposit their school bags and sports gear that was out of the walkway. She was excited about having a designated organized space to house all of the winter wear waiting for her just over the autumn horizon.
Our custom entryway solutions:
-
A designated shelving area for each of the family’s three Yorktown-aged children, complete with a chrome basket for shoes and sturdy hooks for outerwear and bags.
-
A bank of sturdy hooks and shelves for guests to use when they visit the home.
-
Built-in bench seating to assist with putting on boots and shoes year-round.

Moving on to the Pantry
This particular home was blessed with a rather large pantry space, yet that space held nothing beyond the standard four shelves. My client wanted a full pantry upgrade. This busy Arlington family needed a serious organizational system that could handle supplies for five adult-sized appetites, plus all the seasonal and rarely-used kitchen items that my client needed to store. Their current pantry overflowed with the spoils from numerous trips to Harris Teeter, and the family members could never find what they were looking for.
Our solutions for their cluttered pantry space:
-
Custom adjustable shelving units going all the way to the pantry ceiling gave the client much more space for storing important but rarely-used items out of the way.
-
Pull-out chrome baskets near floor-level helped corral chips, snack packs, and other unruly lunch-making supplies.
-
A tall lazy susan in the back corner let my client get full functional use out of the back of her pantry and was perfect for storing all of her canned goods.

Saving the Best for Last: The Closets
Finally, this Arlington client wanted a full overhaul of each of her bedroom closets. Both the master walk-in and the three bedroom reach-in closets were in complete disarray, and she was tired of trying out off-the-shelf organization gadgets that didn’t seem to last. Custom design came to the rescue in Arlington, and we crafted a plan to keep the clutter at bay.
Closet solutions our client is excited to see come to life:
-
A bank of angled, adjustable shoe shelves in the master closet– which will create a boutique feel and really help with my client’s personal organization.
-
Pull-out laundry hampers built into every closet for an easier laundry routine each week.
-
Dual hanging rods in each space to double the available hanging space for every member of the family.

Discovering Creative Solutions with an Arlington Custom Closet Designer
Leaving Arlington after this particular design consultation, I was so excited about the transformation in store for this busy family. Their entryway, pantry, and bedrooms will finally be set up with durable and meticulously designed organizational systems that will finally do their jobs. After installation, this family will be ready to tackle the busy winter and holiday seasons to come.
Interested in learning more about which custom design ideas might work for you and your DC-area home? Schedule a free design consultation with Closet America. Your closet designer will come directly to you in Arlington to help you create a plan to keep everything in its place, perfectly, in every room of your home.
Lead image source: Flickr user Roger W



