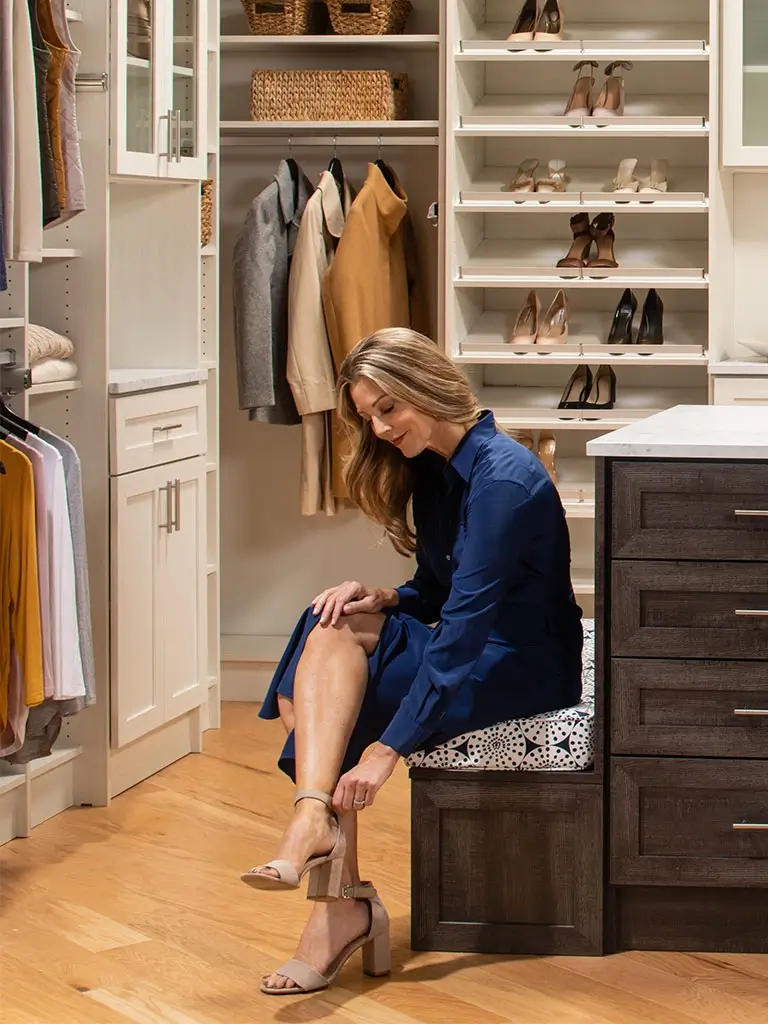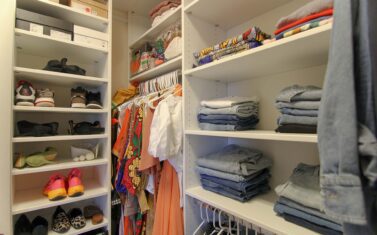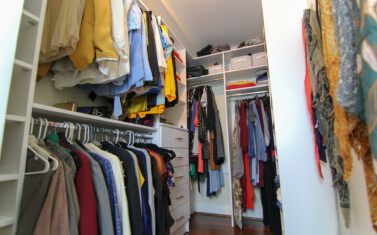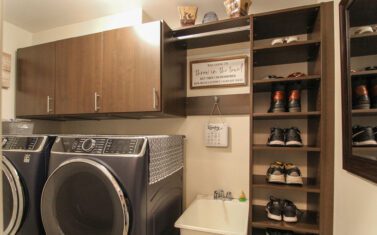
Creating a Home Office Layout for Two
4 minute read, by Closet America, on Mar 17, 2020
If you and your significant other want to escape rush-hour purgatory, a custom-designed home office layout for two could be your ticket to freedom.
The downside of living in a big, exciting metropolis is the traffic—Boston and Washington, DC, for example, rank among the top 3 cities for the worst traffic jams in our country. Americans waste $1,348 and 97 hours per year just sitting in traffic, making telecommuting an incredibly attractive alternative for many of today’s working professionals.
But with dual-income households becoming ever-increasingly common—and so many big-city families living in smaller homes or apartments—it may seem difficult to find a way to work at home.
We’re here to tell you, however, that you can do it. If you and your significant other want to escape rush-hour purgatory once and for all, a custom-designed home office layout for two could be your ticket to freedom.
Designing a Home Layout for Two That Works
Designing a home layout for two that works means incorporating functionality and ensuring comfort, determining shared home office designs that work for both of your needs, and possibly opening up new space. That all begins with planning your custom home office.
If you have an office room already, congratulations! You can skip straight to designing a new layout. But what if you don’t?
If you don’t have a dedicated room for your home office…
These ideas can help you create a dual workspace in an existing room:
-
Split your home office space between the kitchen and the living room. In many homes, the living room and kitchen are connected, often by an open doorway. If you don’t have a spare room in which to set up your shared home office, you can place one desk in the living room alongside a small loveseat and entertainment center, and place the other (likely smaller) desk in the kitchen in place of a table or standing pantry.
-
PLANNING TIP: If you need to do some rearranging in order to make this configuration work, you can always turn your hallway closet into a pantry or consider swapping out the kitchen table for TV trays in the living room.
-
-
Use your attic or loft for a combined home office. Lofts and attics, with a little customization, can offer a private and impressive work environment. You can have your loved one work in the loft while you claim the nearby bedroom or attic space.
-
Transform your bedroom by including a wall bed and opening up the master for an office and the closet or adjacent wall for another desk area.
After you evaluate the most effective location and layout for your new office, you’ll want to consider some arrangement ideas that can help you maximize open and closet spaces and take care of your home office storage.

Creating an ideal layout for your shared workspace
The layout and arrangement of your home office are as critical as where you place the office itself. That’s why you may want to consider arranging your office in a way that best utilizes open space, incorporates storage, ensures privacy, and offers you and your loved one a way for you both to telecommute comfortably.
Here are some home office ideas that may spark your creativity and enable you to really enjoy your combined work area:
-
Consider multiple possible configurations for your desks. Closets, corners, and opposite walls are all viable options for placing desks. Likewise, you may be able to achieve better configurations by downsizing one or even both desks so that you each only take as much space in the room as you really need.
-
Incorporate a corner desk and custom corner shelving in your current office. Often, the corners of rooms are underutilized—why not put this space to good use with a desk and some adjustable shelving?
-
Make room for storage. Custom cabinetry is helpful for storing materials necessary for doing your work like printer paper, binders, highlighters, and more.
-
Glass-front cabinetry enables you to show off each of your proudest moments by providing a classy display space for things like plaques, awards, diplomas, or collections of fun items like autographed celebrity photos, memorabilia, or figurines.
-
Use dressers when you need separate, more compact storage. Small birchwood dovetail drawer boxes are ideal for storage in small spaces.
-
Ensure privacy. Separating desks with a partition wall, closet door, or glass partition will enable you to make phone calls and conduct video meetings a little more effectively. If a wall or door is not possible, consider using headsets to help respect one another’s privacy.
In addition to these functional tips, don’t forget to consider one another’s comfort and sense of style, too! You might add a sitting chair or two in your office for breaktime. Try adding splashes of color with pillows and matching curtains, and lend the room a personal touch with a few choice decorative items you can choose together, or choose separately for each of your dedicated spaces.

Finalizing the Custom Design of Your Home Office
Now, that you’ve taken a look at several ideas for creating a home office layout for two, it all comes down to the custom design of your office. Picture it: you and your loved one nestling in together during break time on a rainy day, sipping coffee, and enjoying the view from your incredible home office window. You had a nice, relaxed breakfast together this morning before opening your laptops, and now, you’re enjoying a little peace and quiet together in between tasks—far away from honking horns and the shouts of commuters trapped in East coast city traffic and filled with righteous road rage.
This future may seem far away now, but it’s easily attainable when you work with the right custom designer. If you’d like support with creating a home office layout for two, we’re happy to share our expertise with you to design a space you and your significant other will both love to work in. Contact us now to get started—or, schedule a free design consultation today.





