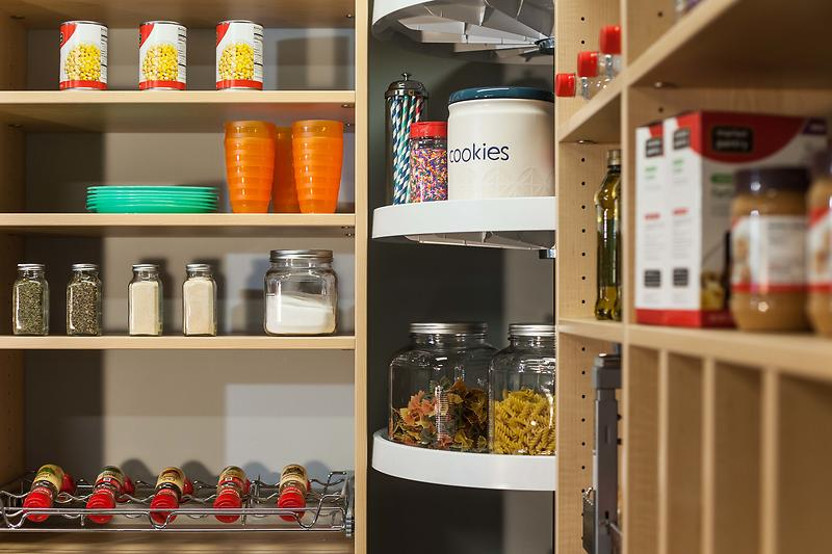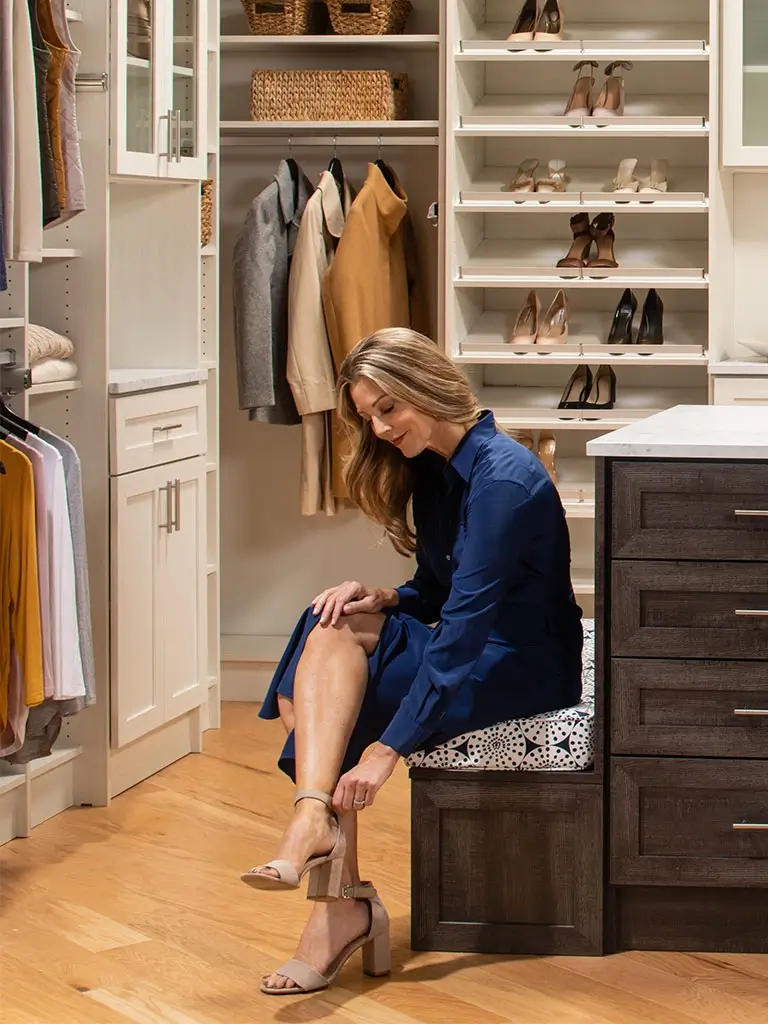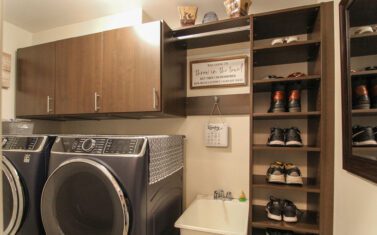
Wheelchair Accessible Kitchen Ideas from Custom Design Experts
3 minute read, by Closet America, on Jul 9, 2019
It takes careful planning to make a truly wheelchair accessible kitchen. These custom design ideas can help you get started.
It often takes careful planning and a lot of customization to make a truly wheelchair accessible kitchen. A redesign can be especially challenging when your kitchen is used by many people, not all of whom are wheelchair users.
One important principle to keep in mind when remodeling a kitchen is to make sure the things that are used the most are the most accessible. In practice, this often means placing things close together in the relatively confined wheelchair-accessible space and sometimes having storage for more of the same items elsewhere. That is why having a high-quality, customizable organization solution is so important. Closet America’s custom pantry systems, for example, are sturdy, adjustable, and can be expertly tailored to your space and your needs.
A Wheelchair Accessible Kitchen Remodel Begins in the Pantry
Custom cabinetry and pantry design can contribute in many ways to making a kitchen remodel a success. When you are remodeling a kitchen to make it wheelchair accessible, there are a lot of considerations to keep in mind while designing your new space. What height can be comfortably reached from a wheelchair? What frequently-used items need to be stored within easy reach at all times? Is there enough space between the counters and any islands or peninsulas for a wheelchair to comfortably pass through?
Often, the journey to creating a wheelchair accessible kitchen begins in one of its most important storage spaces—the pantry. It’s in the pantry that many of us store the majority of our dry and canned foods, spices, and even kitchen tools in some cases. Customizing your walk-in or reach-in pantry with wheelchair-friendly features is a huge and important first step toward making a change for the better. Some options to consider:
-
Narrow shelves to make the back easier to reach
-
Chrome baskets let you see what is inside and access it all easily
-
Wardrobe lifts can be adapted to lower items out and downward to the user’s reach by pulling a handle
-
Hooks and hangers at the right height can keep important items at your fingertips
-
Lazy Susans in two or more corners, if possible, since they provide exceptionally easy access to places that are hard for everyone to reach
These changes are the major things that need to be done to increase wheelchair accessibility. In the kitchen, counters might also need to be remodeled to raise the dishwasher and lower the stove and oven, and you may need a plumber to lower the sink too. The rest, however, is a straightforward matter of organization systems.

An Accessible Kitchen Should Be Sturdy, Too
Accessibility is a major issue for wheelchair users wherever they go. Remodeling to make the kitchen area more accessible can improve the wheelchair user’s quality of life in many ways. The kitchen is an especially important part of the house to remodel because of the central part it plays in home life. A carefully designed storage system will help wheelchair users engage in the usual kitchen activities, such as cooking and cleaning, independently. It makes tasks everyone else does without thinking, like getting a snack, that much easier for the wheelchair user, too.
Your wheelchair accessible pantry system will no doubt see heavy use. That’s why it’s crucial that it is made of the best possible materials and designed to last. We understand this very well at Closet America, and we have years of experience doing just that. Our drawers are assembled with dovetails and have slides on the bottom to allow for full extension. Our shelves are made of ¾-inch thermos-fused laminate that never sags. We have a four-step process begins with a free design consultation with one of our experts, who can talk to you about your specific kitchen and pantry—not only your need for access, but dimensions, finishes, and décor, and general organizational needs. Our expert will create an interactive 3D model with CAD technology so you can see what your remodeled pantry will look like and how it will work.
Contact Closet America today to make an appointment with a design expert and find out how a wheelchair accessible kitchen pantry can change your life.





