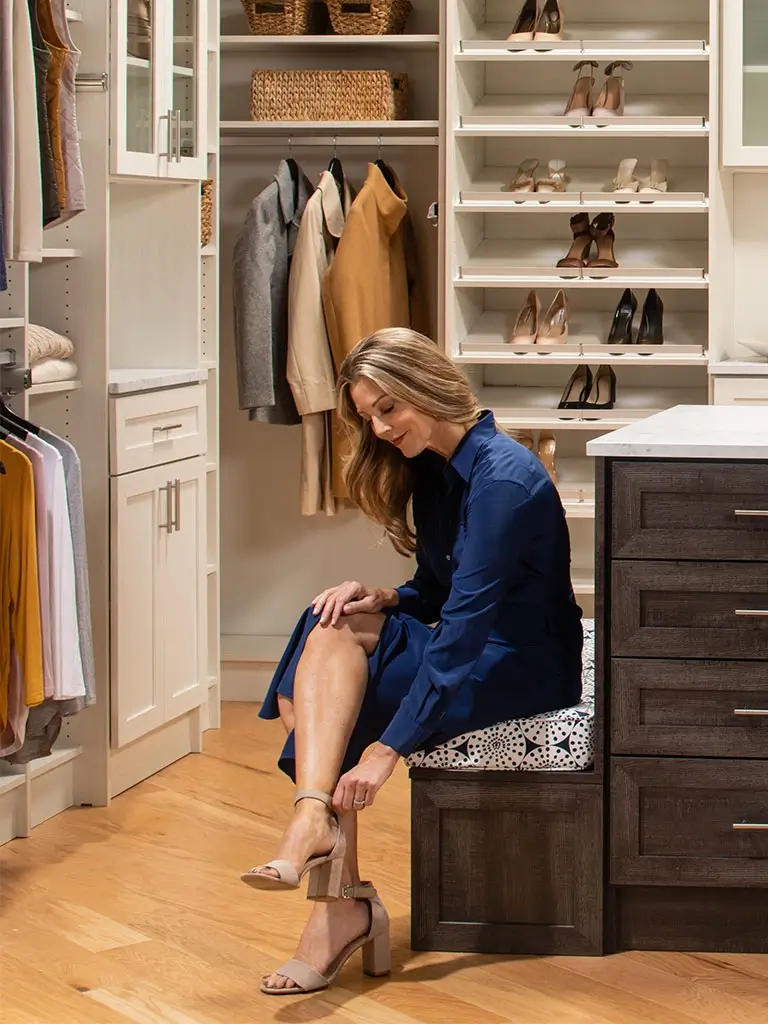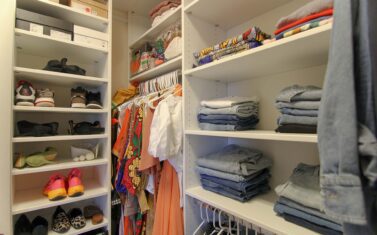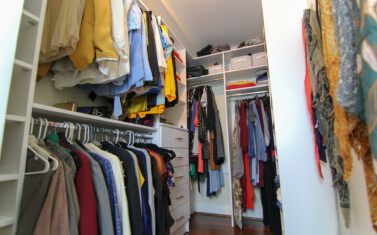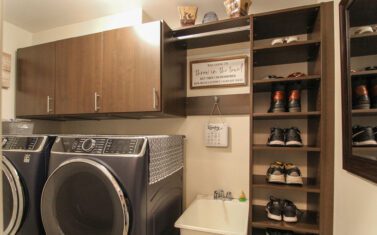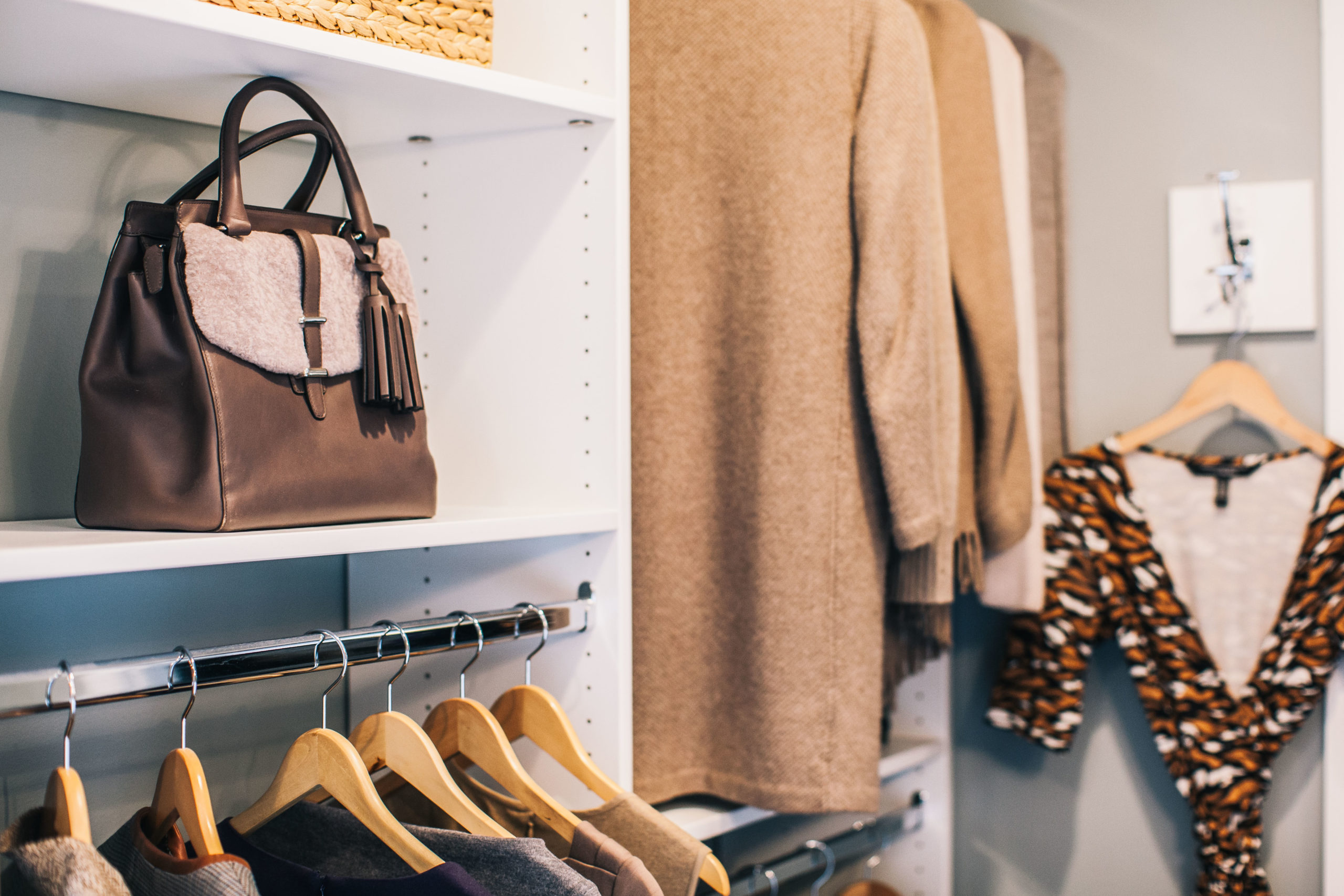
Spare Room in an Empty Nest? Turn Your Extra Bedroom into a Walk-In Closet
3 minute read, by Closet America, on Mar 23, 2016
If you’re trying to find that perfect project for a spare room in your house, why not turn that extra room into a beautiful and functional walk-in closet?
I recently worked on a project with a Leesburg couple who told me that when their youngest daughter moved out, they had big plans for her bedroom. Unfortunately, they had no concrete plans. They had kept one of the girls’ rooms as a guest room, turned one into a den, and for the third one…well, that was the problem.
They debated making it into a library, or maybe a studio. They even read about someone who turned an extra bedroom into a putting green, though that idea was quickly nixed. In the meantime, though, boxes of stuff found a temporary home piled in that room. Eventually they realized, that instead of using the space to haphazardly store items, they could make the room into a more purposeful storage space. It was the perfect size for the roomy, elegant walk-in closet they’d always dreamed of. And it turned out to be the perfect project to feather an empty nest.
A Walk-In Closet Solves the Spare Bedroom Conundrum
The walk-in closet plan not only solved their storage issue, but it was also the smartest solution for what to do with their spare bedroom. In deciding on a walk-in closet, they solved three problems that confront many people facing an extra bedroom overhaul. These problems are financial, practical, and logistical.
-
The transformation is a solution in need of a problem. Making a sewing room is great, but only if you actually sew enough to make it worthwhile. Many extra bedrooms are changed into something tangential to everyday life, and then go unused, which is a waste of money and space.
-
The project is more time-consuming than it is worth. Making that putting green? Be prepared to do a lot of work, both in conceptualizing and installation. Same if it is going to be a workout room, sauna, recording studio, or anything else. But when you work with us on your closet, there’s no effort and no frustration. With your input, we design the perfect space based on your needs, manufacture it to your room’s exact specifications, and then install it quickly and cleanly.
-
Potential homebuyers won’t have the same tastes or needs as me. There’s no feeling quite as sinking as trying to sell your house, only to have the buyer say, “Hmmm… interesting,” when walking into the room you’ve remodeled as a cat playground (sky bridges and all!). There’s nothing wrong with making a room specific to your tastes, but it certainly can make resale more difficult. A large walk-in closet is ideal for practically any buyer: it adds both luxury and practicality, and is often the high point of a home walkthrough.
How a Closet Island Completes the Master Walk-In
It may seem that an extra bedroom is too big for a closet–won’t all that open space in the middle of the room be wasted? Not if you incorporate a closet island into your design. A closet island is similar to a kitchen island—an attractive unit for storage and preparation in the middle of your closet. Its drawers can serve as a dresser, or hold custom jewelry trays. Pairing this island with a nearby bench or stool can make this the perfect place to get ready each day.
 Many walk-in closets aren’t large enough to accommodate this feature, but a converted extra bedroom is the perfect size. You need room to comfortably walk around the closet island, while being able to access both what is inside and what’s on the walls. Our general rule is that three feet between the island and clothes should do the trick. Since clothes will generally hang between one and two feet from a wall, you’ll want to have about five feet on each side of the island, meaning a walk-in closet will have to be at least twelve feet wide to comfortably accommodate it. But when you have the space for it, as in a spare bedroom transformation, the closet island can be the centerpiece of your luxurious walk-in.
Many walk-in closets aren’t large enough to accommodate this feature, but a converted extra bedroom is the perfect size. You need room to comfortably walk around the closet island, while being able to access both what is inside and what’s on the walls. Our general rule is that three feet between the island and clothes should do the trick. Since clothes will generally hang between one and two feet from a wall, you’ll want to have about five feet on each side of the island, meaning a walk-in closet will have to be at least twelve feet wide to comfortably accommodate it. But when you have the space for it, as in a spare bedroom transformation, the closet island can be the centerpiece of your luxurious walk-in.
After deciding upon a walk-in closet for that extra bedroom, our Leesburg couple couldn’t be happier. The room-turned-closet gets daily use, is a beautiful addition to their house, and was painless to have designed and installed. It couldn’t have been easier on them, and the end result couldn’t have been better. Their nest may be a bit quieter, but now it’s a lot more organized.
Closet America is the D.C. area’s leading creator of custom-made designer closet, office, garage, and pantry storage spaces. Our experienced team of designers and engineers help create unique solutions that are customized with your needs in mind. Let us help you get your life more organized. Connect with us today to learn more!
