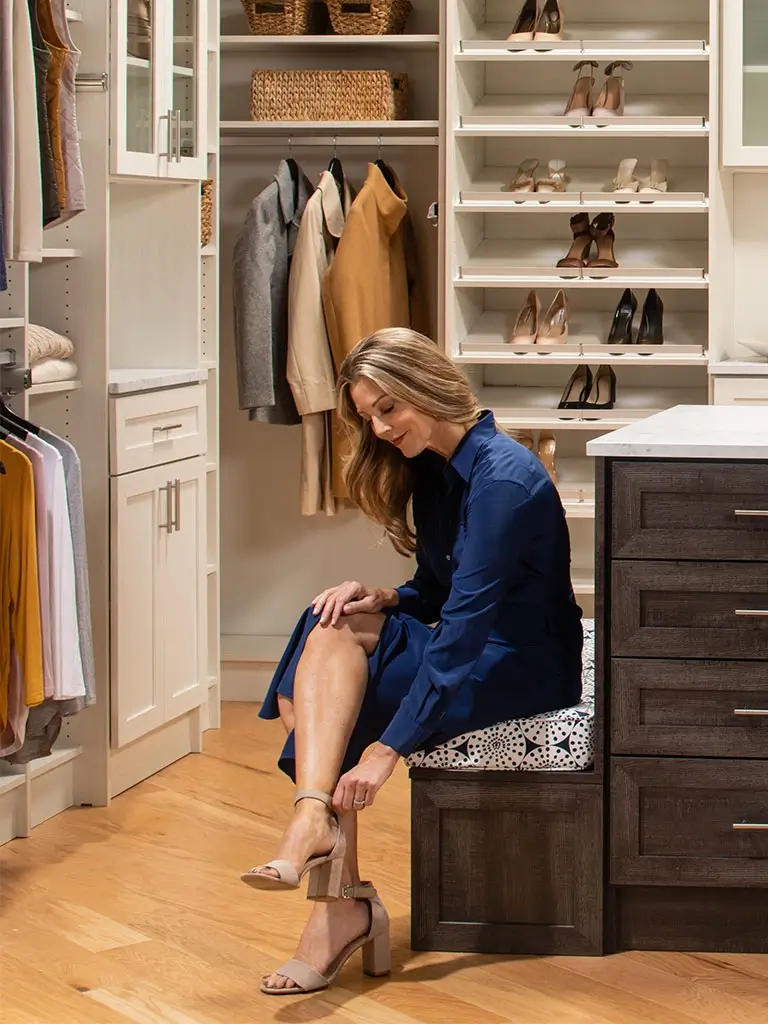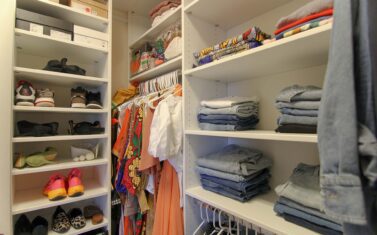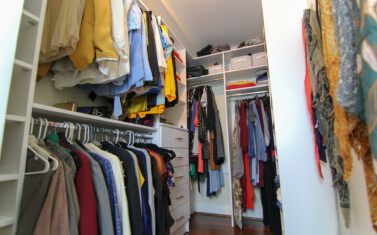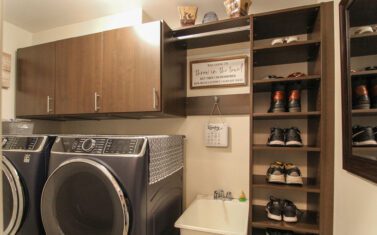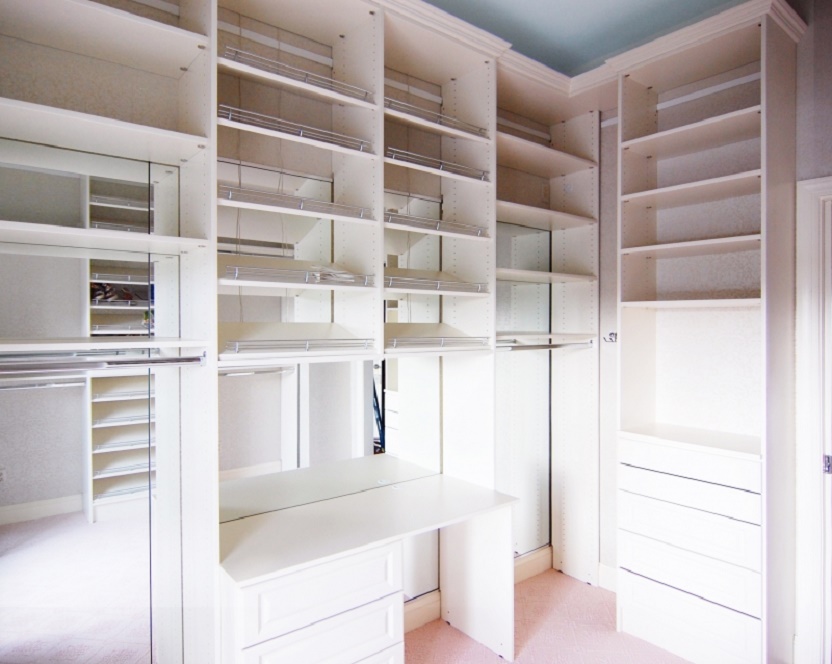
How to Share Closet Space with Someone Else: Design Options to Ensure a Fair Split
3 minute read, by Closet America, on Jan 25, 2017
If the thought of sharing a closet with your spouse makes you break out in a cold sweat, it might be time to consider a custom design.
Splitting a closet with someone else is always tough, even if you love that person dearly. Clothing is a personal possession and an expression of our identities, so it’s natural to feel a little territorial about how it’s stored. But one of the unfortunate realities of living in the DC metro area is that space is tight—and sharing a walk-in is often unavoidable.
The number of closets in the average home has definitely grown over the past decade or two, but most DC-area houses still contain one large master walk-in instead of two closets. I’m not sure why developers haven’t caught on to the fact that people don’t like to share at any age (especially given the effect that more storage space tends to have on home value), but the problem remains: how do you split a closet without going crazy?
Fortunately, there are design options that can ease the pain of sharing:
-
Adding cabinet doors. Cabinet doors are typically one of my first suggestions. Unlike open shelving, cabinets provide a clear visual cue as to where each person’s space begins and ends. When you share a closet, it’s also easy to start feeling like you don’t have any privacy—even with a long-term significant other, sometimes you just want a spot to hide piles of mismatched socks or old t-shirts. Cabinet doors bring back some of that mystery.

-
Opting for a peninsula. Your immediate thought might be that by adding a peninsula, you’ll lose space in a shared environment. But I disagree. I’ve found peninsulas are great for helping split one large walk-in into sections while providing counter space that will be useful for both partners when prepping outfits. Plus, depending on the amount of room you have, shelving, drawers or pull-out laundry hampers can be added to the peninsula—extra storage tends to come in handy when two people are trying to share space.

-
Giving each person a “side.” Custom design gives you the ability to create a closet system that gives each person their own side. Why? You might prioritize hanging rods in your section of the closet, but if your partner has a lot of shoes, they might prefer using the same amount of space for adjustable shoe shelves. Depending on the dimensions of your closet, one of you might ultimately get a little more space to work with, but each of you will have complete autonomy over your own side. You can also try variations of this idea—I’ve worked with clients who prefer to divide closet space top-to-bottom, with the taller partner getting the upper shelves and the shorter partner the lower ones.

-
Adding shelf dividers. Sometimes you need shelf storage, but you don’t need the entire length of the shelf. This can lead to unused shelf space because it “belongs” to the partner who doesn’t need it. Try using shelf dividers to break this space up. You’ll still have clear boundaries that show which shelves belong to whom; you’ll be maximizing your storage space; and you can always renegotiate if one partner ends up needing the entirety of the shelf further down the road.
-
Using a wardrobe unit. If sharing really isn’t your cup of tea (trust me, I get it!) and you and your partner are willing to be flexible, you might also consider a freestanding custom wardrobe unit. For people who’ve got slightly smaller clothing collections, these units can actually work better (and prove more convenient) than having to negotiate a shared closet every day. This option does require you to sacrifice wall and floor space, but it also gives you more flexibility than a built-in closet—a wardrobe can go in any room you want it to.
Sharing a walk-in isn’t always ideal, but it doesn’t have to be a terrible experience, either. By incorporating the right design ideas, you can cohabit the space in relative peace. And if it ever comes time to move somewhere a little bigger, we’d be happy to convert a spare bedroom into a walk-in with enough elbow room for both you and your partner. Get in touch for a free design consultation to explore your options.
