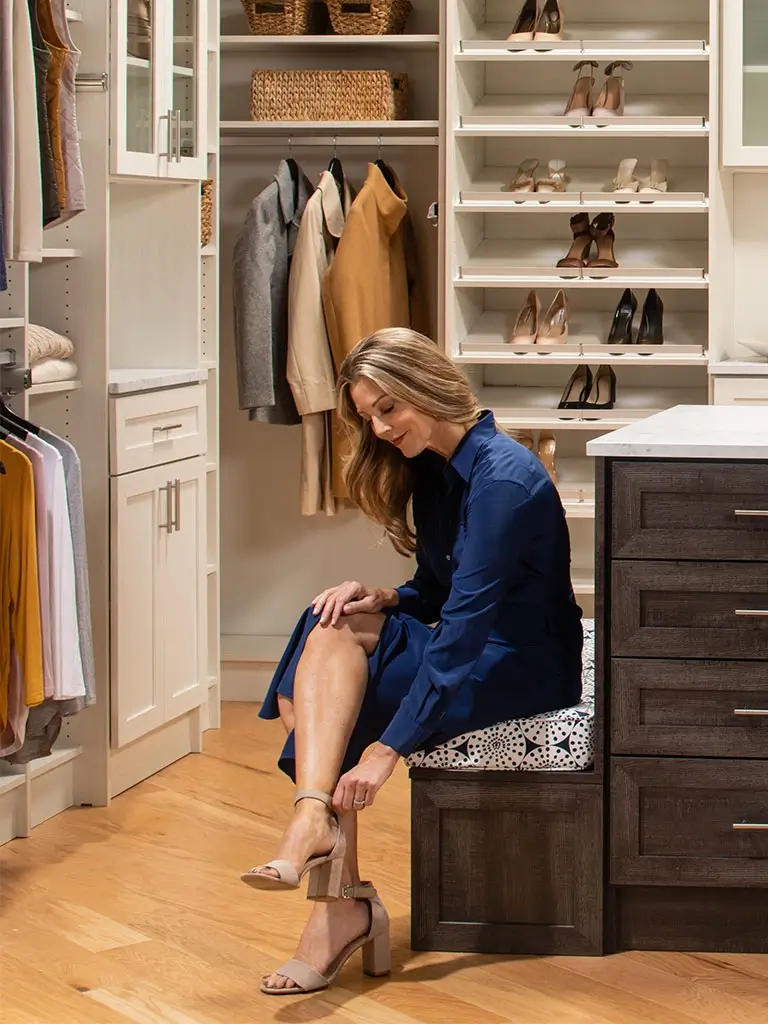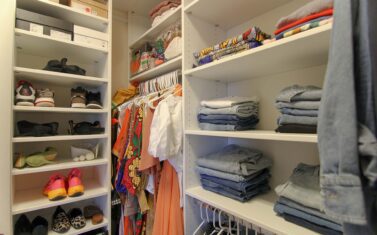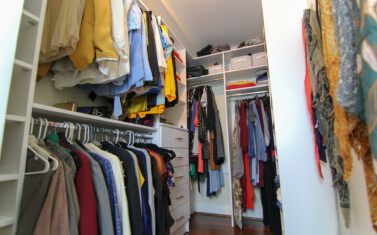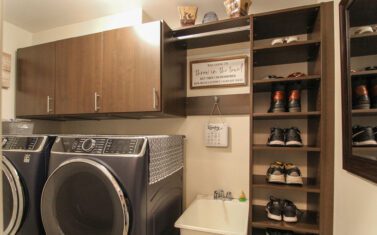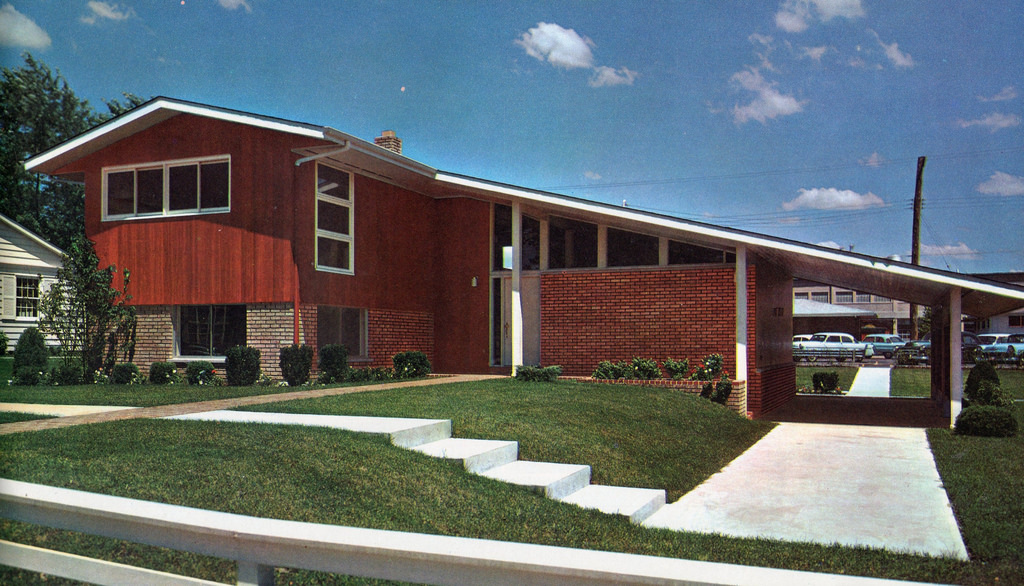
How to Create a Luxury Closet in Your Falls Church Split-Level Home
3 minute read, by Closet America, on Sep 13, 2016
Split-level homes offer an open layout, but they don’t always have a lot of storage space. Creative custom design can help your closet function more efficiently.
If you’ve ever been inside a split-level home, you probably understand why owners tend to love them: there have tons of space, an open layout, and high ceilings, with more clearly defined areas only a short flight of steps away. Split-level homes were particularly popular in the 60s and 70s in the DC area, and though we don’t see nearly as many constructed today, you can still find plenty of them in areas like Falls Church.
Living in a split-level home isn’t exactly challenge-free when it comes to storage, though; a master bedroom on the top floor often means that your closet’s ceiling will follow the peaked shape of the roof, and the closets themselves tend to be pretty small. But not to worry—there are a number of design options that will make your split-level closet fully functional.
Dealing with an Awkward Ceiling

Typical closets tend to have a shelf up top and a hanging rod beneath. With the ceiling challenges posed by split-level homes, though, this layout might not work for you.
If you have a reach-in closet in your master bedroom, I’d suggest dividing the space by moving the hanging bar to one side of the closet and adding several rows of shelving to the other side. This gives you a way to hang clothing that needs it but also provides you with a number of fully leveled shelves with enough space to actually stack items.
If you’re lucky enough to have a walk-in closet, you may also want to consider leaving about 15 inches of space between the top of your storage system and the lowest point of your ceiling, just in case you want to utilize the space above your hanging areas for additional storage. This spot isn’t ideal for items you need to access regularly, but it’s a nice out-of-the-way location for things like extra bedding.
Utilizing Crawl Space to Make Your Closet Bigger

If you hear “crawl space,” you might think of a dark, damp area under the house. But interior crawl spaces are a lot different—they’re basically a secret hiding space for Christmas decorations and spare boxes.
Crawl spaces are great for some types of storage but can be difficult to get into and out of, so I often suggest moving larger or less frequently used items into this area. Things like luggage or old clothing you aren’t quite ready to part with are the perfect candidates. This shift tends to free up space lower in your closet that can be put to better use. You might decide to install adjustable shoe shelves, for instance.
Creating Logical Sections for Your Closet

If you’re still left with a closet that simply doesn’t have much space, I tend to suggest a custom design that lets you group your clothes the same way that a boutique does.
For instance, try separating your work wear, casual wear, and special occasion clothing into distinct, designated areas, with multiple hanging rods to provide visual separation between these sections. This type of layout makes it as easy as possible to know where to go when looking for key pieces—something that’s essential when you’re trying to fit a lot of clothing into a small area—and your designer can work with you to figure out the best options.
Closets in split-level homes can be challenging, especially if you’re dealing with one on the upper level of your house. They aren’t hopeless cases, though, and a custom design can be transformative. If you’re frustrated with your 1960s original split-level closet, we’re more than happy to meet the challenge head-on and help you create a functional space.
Interested in learning more? Schedule a free design consultation with us today.
