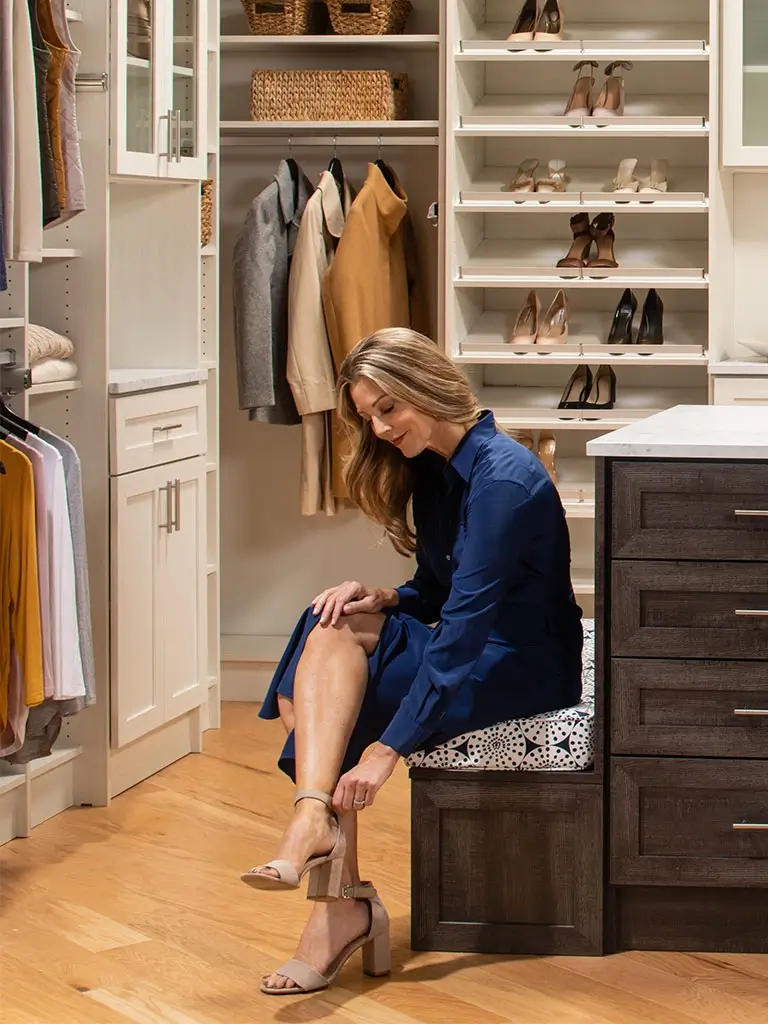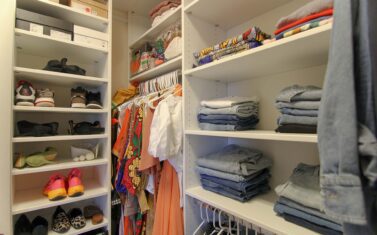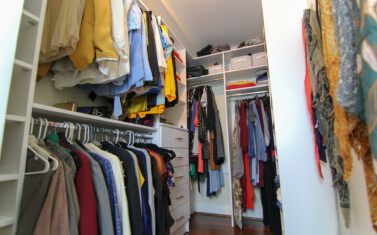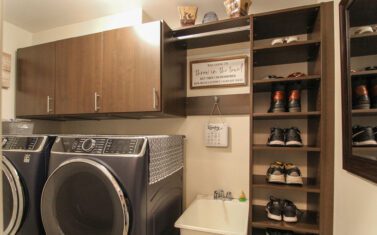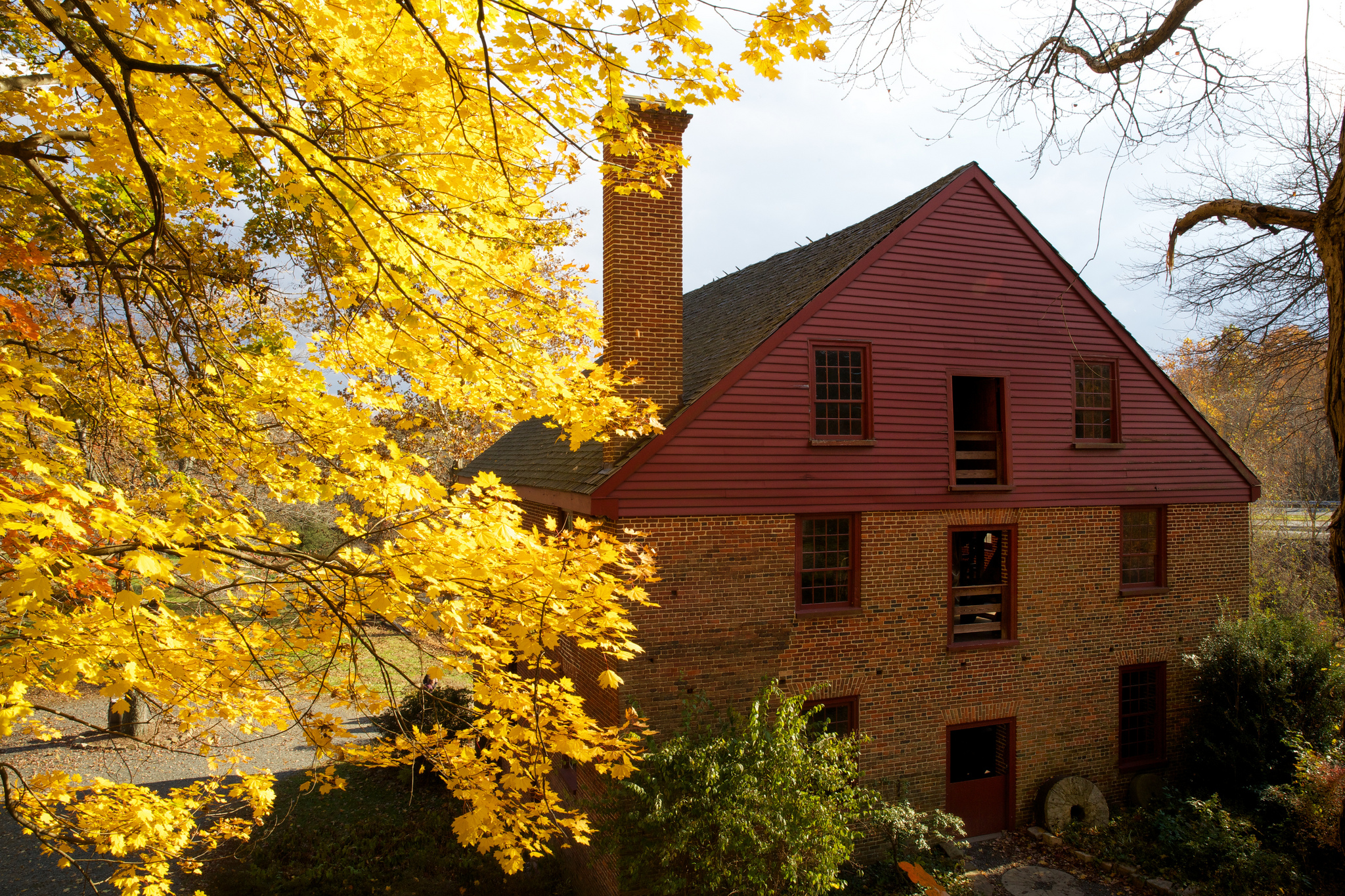
Feeling Cramped in a Typical Great Falls U-Shaped Closet? Maximize Your Space with Custom Design
5 minute read, by Closet America, on Mar 17, 2017
Figuring out the best flow for your space can be tricky with a U-shaped closet, but these suggestions should help you make the most out of a tight fit.
Ever stepped into a walk-in closet and felt strangely confined? If it felt like the long walls were closing in on you from both sides, chances are you were dealing with a closet that was designed in a U-shape. Even with the amount of space that you get with a home in the Great Falls area, many of the closets here seem to be designed in this narrow shape. It doesn’t matter whether you live on a 5-acre wooded lot or are raising kids near Route 7—these closets are everywhere in this serene community.
Aside from feeling oddly claustrophobic, a U-shaped walk-in closet layout can be a challenge when you’re trying to design your own storage—particularly if you’re sharing the space with someone else. Two people just don’t fit well at one time in this type of closet, but with some creativity and a little cooperation, you can make the most of your small, U-shaped closet design. Here’s what we’ve learned in all of our experience working with Fairfax County residents building custom closets.
Create a Symmetrical Closet System
It’s a not-so-well-kept secret that symmetrical design can make a small area feel spacious (just think of the Colvin Run Mill!). Even if your walk-in closet isn’t cluttered, having inconsistent rod placements and shelving heights on both long walls can sometimes create the illusion of clutter—which only serves to make the space feel even more confined. Symmetry combats this by lending your closet a more organized appearance, which, in turn, will make you feel as if you’ve got more room to breathe.
Depending on your storage needs, a symmetrical design may not always work for you, but it’s definitely worth considering. Especially if you are sharing this space with someone else, this closet design strategy can really help maintain balance and order.

Make the Bottom of The “U” Your Focus
Every room of the house needs a focal point, a place for the eye to rest when you enter. A clear focal point pulls the entire room together and makes you feel pleasantly settled. When you’re hiking River Trail and you finally catch that first glimpse of Mather Gorge—that’s the kind of focus we’re looking for. Unfortunately, in a narrow, U-shaped closet, a focal point is really difficult to discern. Your eyes tend to wander along the walls without a specific direction, making the space feel even more closed-in.
Our solution: make that “bottom” portion of the U-shape your main focus. The skinny wall at the back end of the closet is the perfect spot for showcasing clothing and accessories and will effectively draw the eye away from the seemingly-endless hanging clothes on either side. Typically, we find that a combination of upper shelving and drawer units work really well against this wall at the base of the “U.” We also like to illuminate this wall with LED lights to create a closet spotlight that further attracts your gaze.

Take Advantage of That Corner Space
U-shaped closets are much narrower than your standard walk-in, so it’s imperative that you utilize every inch of available space for storage. You wouldn’t waste the last few bites of a pint of Coffee Oreo ice cream from Great Falls Creamery just because they were in the corners of the container, would you? We didn’t think so.
If you’re trying to maximize space in a U-shaped closet, we recommend using double rails along each of the side walls that extend the entire length of the closet. This strategy adds storage opportunity to an easily-overlooked area, especially when you take your clothing all the way to the wall and gain more hanging space overall.

Utilize Closed Cabinets
It’s counterintuitive, but adding closed cabinets actually goes a long way toward making a closet feel more open. Accessories, for instance, can become unruly if left out in plain sight and make a space feel even more cluttered. (I’m picturing your bin of rock-climbing gear for Great Falls Park.) Placing these items behind a closed door gives a smooth façade and helps to conceal the chaos.
However, proceed carefully with this strategy. Since your closet more than likely doesn’t have natural light, we recommend using frosted glass doors on your cabinets. Solid doors may give a heavy or dark feel to a space that’s already tight, but the frosted glass option gives the illusion of transparency (just like reports we keep getting about the supposed widening of Route 7). This way, everything is hidden behind closed doors, but the room ends up feeling larger.

Be Strategic About Drawer Placement
We love symmetry, but our first suggestion deserves a caveat here. In a confined U-shaped closet, you simply can’t have drawers in the same spot on the two longer walls. From a functional perspective, this just doesn’t work—especially if you and your significant other are both trying to get into drawers at the same time. Drawers tend to be the perfect additions to a closet because they allow you to store smaller items with ease, but this particular room shape requires a little bit of finessing.
In the case of a U-shaped closet, drawers tend to work best when placed in the bottom of the U against the smallest wall of the closet. Sets of built-in drawers can exist side by side without the handles bumping into each other in the middle of the room. And with our soft-close drawer slides (which cushion drawers from slamming shut), you’re safe from the danger of mashing your fingers while rushing to get ready for your commute to downtown DC in the morning.
Figuring out the best flow for your space can be tricky with a U-shaped closet, but these suggestions should help you make the most out of a tight fit. If you’d like to see how these ideas could play out in your own home, schedule your free design consultation with a Closet America designer. With our 3D modeling software, you can see how your changes will look in real time and get a feel for how much better your U-shaped closet experience could be with a little custom upgrading.
Lead image source: Rob Shenk via Flickr
