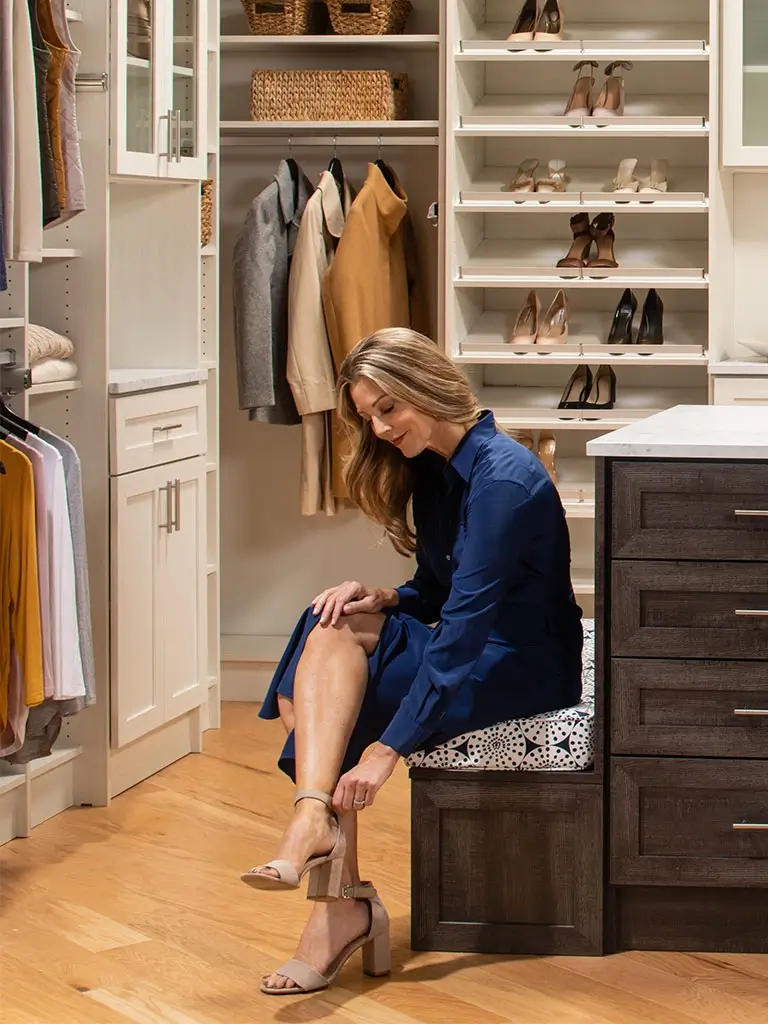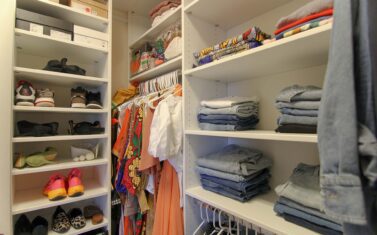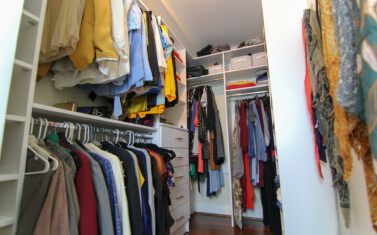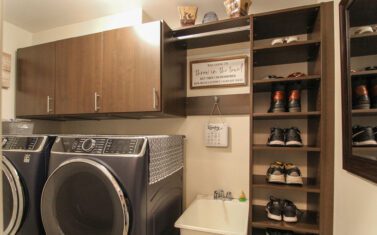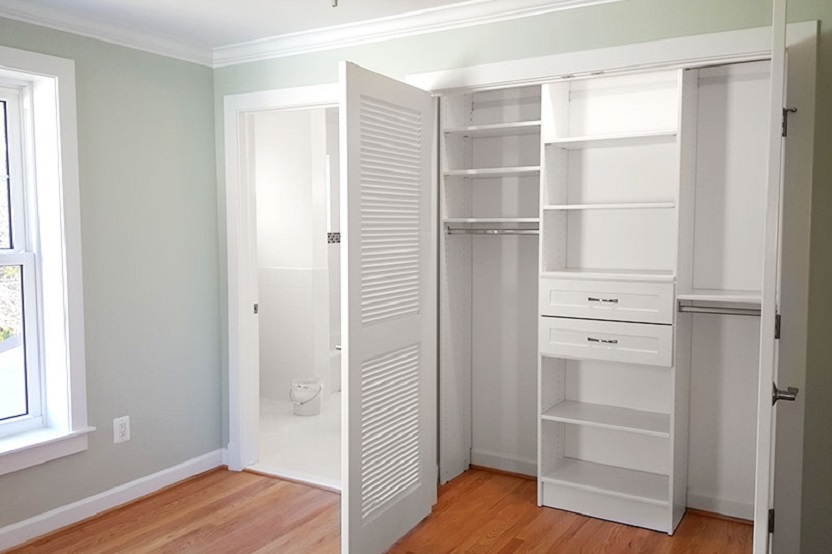
Does My Small Closet Deserve a Custom Organization System?
4 minute read, by Closet America, on Mar 31, 2016
Small reach-in closets aren’t too tiny for custom-designed storage solutions—their size actually makes such custom organization more important than ever.
When I bought my Victorian five years ago, I fell in love with its soaring ceilings, intricate moldings, and wealth of charming period details. What I didn’t love were the tiny period-appropriate closets. Scrolling through my Pinterest board full of beautiful, custom-designed walk-in closets was more an exercise in daydreaming than actual planning—my own tiny closets seemed unworthy of such thoughtful makeovers. If I didn’t have an airy, bright, and expansive space to work with, a custom closet makeover seemed out of reach—and even a bit extravagant.
Then I started working for Closet America, and began to understand the value of small closet organization. My tiny closets weren’t unfit for such a solution—their size actually made a custom design more important than ever. Creating customized storage systems for even the tiniest closets can help you make the most out of every inch of space, and make your closet truly work for you.
The Challenges of Small Spaces
Small closets weren’t always an inconvenience. In the past, people simply didn’t have as many items of clothing to store; in 1930, the average American woman owned only nine outfits. Today, however, the average woman has 30 different outfits. According to Alliance Data, a full 37% of women own between 25 and 49 blouses, and 32% own more than 25 pairs of shoes. These changing patterns of consumption have drastically redefined the storage needs of modern homeowners, and made the small closets of yesteryear seem woefully inadequate. Much of the time, however, space isn’t truly the issue: The problem is that the layout of the closet doesn’t maximize the space available.
My own closet originally had the standard design: one wardrobe rod at head height and one shelf above, leaving me with few options for how to store different clothing items. After moving in, I tried a number of prefabricated solutions that all turned out to be, shall we say, less than ideal:
-
Hanging storage shelves were bulky, too short to take advantage of all the vertical space available, and their standard sizing didn’t give me the shelving-to-hanging ratio I wanted.
-
Shoe racks were either too small to give me enough storage or too big to fit under the hanging shelves.
-
The storage boxes I bought for the shelf above the wardrobe rod were either too large and awkward to frequently access or too small to fit much, leaving several feet of unused space above them.
Despite my best efforts, I couldn’t make everything fit the way I wanted it to, and eventually I gave up, trying to convince myself that this was just a fact of life when you’re living in a 115-year-old house. Still, I remained frustrated every time I triple-hung yet another coat or tried to search for the perfect pair of jeans. Right around the time that my wardrobe bar crashed to the ground under the weight of my clothing, I started working for Closet America, and realized that a custom closet solution wasn’t an extravagance reserved for those with glorious walk-in spaces, but an essential part of making a home functional.
Creating Customized Solutions
If you’re familiar with the Pareto Principle, you probably won’t be surprised to find that it can be applied to closets, too: Most people wear 20% of their clothing 80% of the time. This means that while fitting everything in your closet is important, the focus really needs to be on making those most frequently worn outfits most accessible. So we assess the contents our clients’ closets with them, inventorying the outfits and their importance. If you wear slacks and dress shirts to work most days, those need to be front-and-center, and your suits might be stored in those upper reaches. Do you have more t-shirts than blouses? An emphasis on drawer and shelf space over wardrobe rods might be part of your solution. For my own closet, my system now looks like this:
-
A wardrobe lift to use all that vertical space that previously held boxes. Now, the entire upper section of my closet is full, but with hanging blazers and sweaters, and I can easily pull them down to within an arm’s reach in seconds (no more stepstool!).
-
Two shorter hanging sections, one on top of the other, for tops and skirts (these are what I wear most often, and are within easy reach). On the other side of the closet is one taller, skinny rack (about 18” wide) for my dresses and slacks.
-
The center of my closet holds drawers from floor to sternum height, transitioning to open shelving going up as high as I can comfortably reach. I’m 5’1”, so my closet includes fewer drawers than a taller person’s might, and those shelves don’t extend quite so high (my previous off-the-shelf solutions didn’t allow that level of personalization, and I was always on tiptoe).
We actually outfitted all our closets throughout the house at the same time, which just made sense. Our now organized entryway closet holds coats and shoes efficiently, and our sporting and seasonal clothing fits in our guest closet—with room left over for guests! My husband got his closet designed to suit his own, very different storage requirements, while our shared spaces take both of us into account. Our tiny closets are still tiny, but have been personalized to perfectly meet our needs.
Working with Closet America
Personalization is at the heart of Closet America’s process. That’s why we offer a free in-home consultation, where we’ll sit down with you, get to know your needs, get a true feel for your spaces, and create your ideal solutions. We use our 3D design technology to measure and create a model of your closets, and design the solutions right there with you. Taking inventory of exactly what needs to fit into each closet, and what’s most important, helps us come up with innovative solutions that make the most of every inch. Once the designs are finalized, we send them directly to our local Maryland workshop. The exact 3D models we created during the consultation are what we use as the blueprints for your solutions, meaning they will fit perfectly. And the installation, usually happening in one day, is painless, quick, and clean.
Too often, small closets are overlooked when it comes to custom storage solutions. But you’ve got just as much stuff to store as people with walk-in closets, only you’ve got less room to do it in. Which, when you think about it, actually makes a custom organization solution even more vital for small closets. Don’t assume that your closets ‘aren’t worthy’ of a custom design—because everyone deserves some organization in their life.
Closet America is the D.C. area’s leading creator of custom-made closet, office, garage, and pantry storage solutions. Our experienced team of designers and engineers create unique solutions with your space in mind, storing everything in its place, perfectly. Contact us for more information about our services or to schedule a free design consultation.
