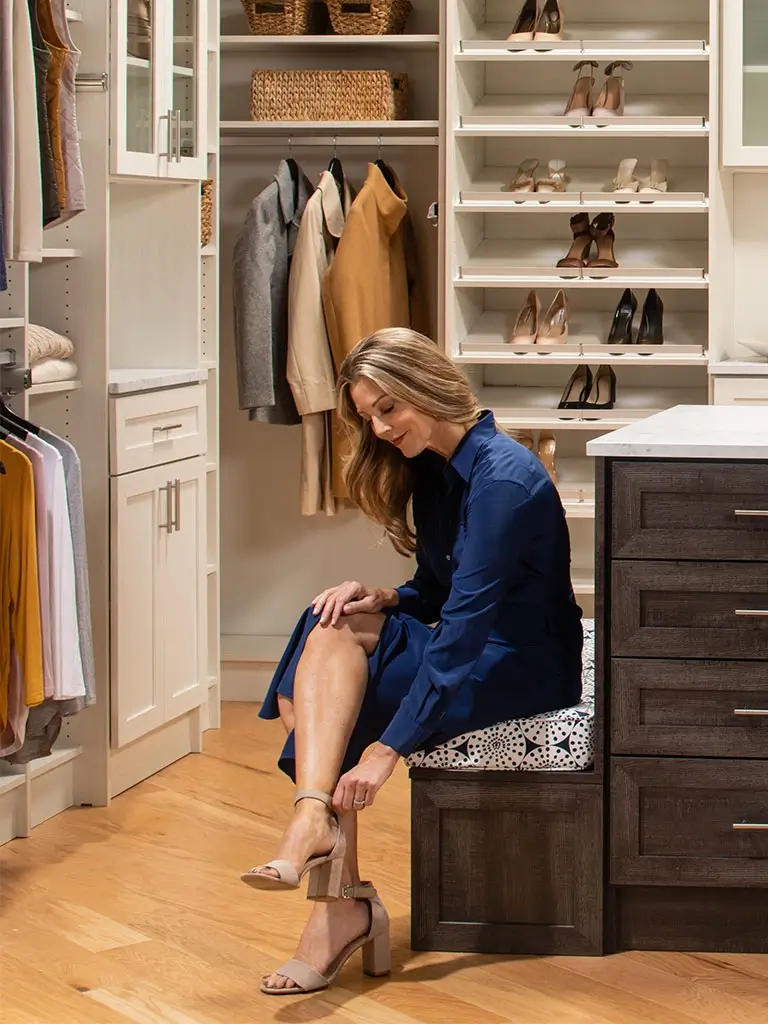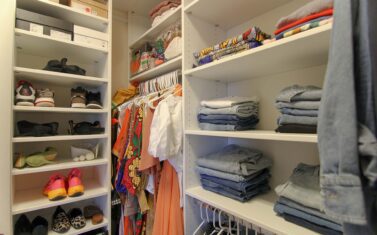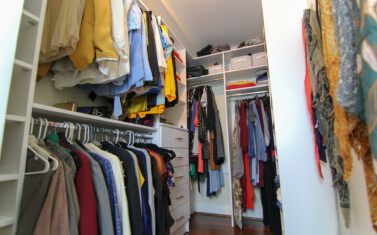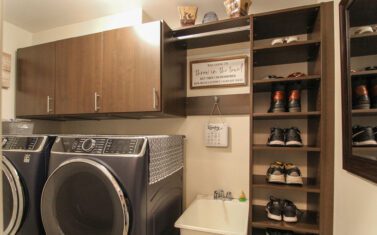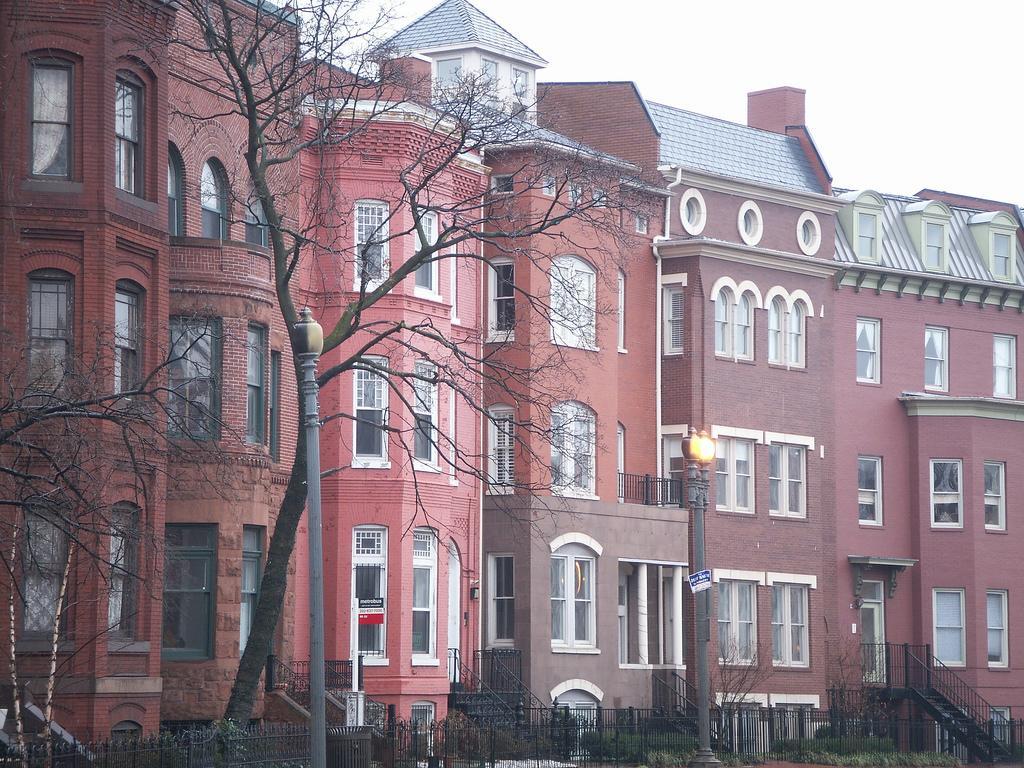
Design Ideas to Help You Upgrade from a Reach-in to a Walk-in in Logan Circle, DC
4 minute read, by Closet America, on Oct 12, 2016
Newer townhomes in the Logan Circle area of DC often have quite a bit of space. Capitalize on it by upgrading your walk-in with these popular design features.
I’ve noticed local development companies have taken a shine to the Logan Circle area of DC lately, and many of the townhomes they’ve listed have quite a bit of space. With a walkability factor that can get you to cute boutiques on 14th Street in minutes (plus the fact that the neighborhood is now DC’s only residential circle), I totally understand wanting to live here.
Many of my clients who do make the move find themselves upgrading from reach-in closets to walk-ins for the first time. This transition can actually be a bit overwhelming as you figure out what to do with all the space. And if you’re doing a custom remodel before you move in (something I always recommend), you also have to figure out what kind of closet accessories to add. It seems like a lot of planning, but time after time, I’ve watched clients go for four particular features. If you want to shorten the decision-making process, here’s what I’d suggest:
A Wardrobe Lift

When you’ve only got a reach-in closet, you’re used to operating with everything in arm’s reach. As you gain additional square footage, don’t get stuck in that mentality. Use all your space, even if it seems out of reach.
One option for your new walk-in is a wardrobe lift, which allows you to store clothing on a hanging rod set high on the wall. Since you can pull the hanging rod down, it’s still really easy to access all your clothes, and you can capitalize on that extra ceiling height. This is an especially good way to store summer or winter clothes out of the way while still having them ready to go for vacations or unexpected shifts in the weather.
Somewhere to Sit

When I ask clients what the biggest item on their “closet wish list” is, a place to sit down is usually up there. Chairs, while gorgeous, take up quite a bit of real estate, so I generally steer people toward bench seating instead. This gives you a comfortable spot that can be tucked under a windowsill or along the wall without taking up all your floor space.
A bonus factor is that your bench can serve double duty. A custom design allows you to add additional shelving or open storage space beneath. And, depending on how long of a bench you opt for, you might even get to stretch your legs out.
An Island
If I had my way, I’d add an island to every walk-in I encounter. They’re so versatile: They break up your closet space visually and are highly sought after by home buyers. You can use the countertop to lay out accessories on a Saturday night or to fold laundry on Monday, and, of course, you get all that extra storage from the drawers beneath.
If your walk-in’s a little on the small side, you can go for a peninsula instead, but most Adams Morgan homes are roomy enough that this isn’t an issue.

Cabinet Doors
This design feature might not seem that likely, but adding cabinet doors to your walk-in creates a luxurious feel almost automatically. And if you’re still mentally adjusting to your newfound space, they also help divide your closet into distinct sections. This makes it a bit easier for you to locate what you need at a glance.

You definitely don’t want doors on every section of your shelving, but I’d suggest picking one or two special areas to add them (maybe your accessories area or special occasions section).
If you’re familiar with the Sex and the City movie scene where Carrie Bradshaw gets her tiny reach-in upgraded to the walk-in of her dreams, you’ve already got some idea of how these features can transform your closet. It can be tough to figure out how to utilize your space when it suddenly doubles or triples in size. But by incorporating these essentials into your design process, you’ll wind up with a closet that you love (and may never want to leave). And if you want more ideas, get in touch with us for a free design consultation.
Lead image credit: Flickr user Daniel Lobo (CC BY 2.0)
